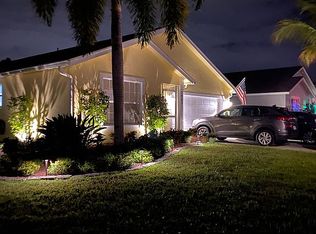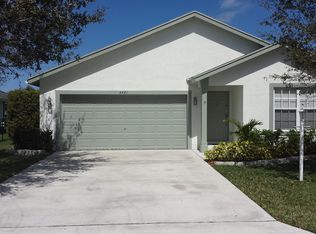Sold for $480,000 on 06/20/24
$480,000
2449 SW Malibu Way, Stuart, FL 34997
4beds
1,625sqft
Single Family Residence
Built in 2003
6,600 Square Feet Lot
$444,500 Zestimate®
$295/sqft
$2,926 Estimated rent
Home value
$444,500
$391,000 - $502,000
$2,926/mo
Zestimate® history
Loading...
Owner options
Explore your selling options
What's special
Conveniently located in the highly sought after, desirable community of River Forest - this Meticulously maintained 4br 2ba 2cg home features a light & bright open floor plan with volume ceilings, a great room with a sizable dining area, a large eat-in kitchen with custom built island, large master bedroom, spacious and recently upgraded master bath with dual vanities, free standing tub, and separate shower. Tray ceilings in master & 4th br (4th has French doors and has undergone a recent transformation with built in cabinets and a butcher block desk). The common areas have all recently been upgraded with new tile and all the bedrooms have LVP installed and finished with 5''baseboards. Home Constructed of solid concrete & Rebar with an interior layer of insulation for energy efficiency (see Royall Wall). Home also boasts a screened-in covered lanai & anexterior patio for sunning.
River Forest is a boating community that welcomes all ages, trucks & large dogs of ANY breed. Excellent family community zoned for A-rated Martin County schools and conveniently located near I-95. Beautiful Lake Patterson at the center of the neighborhood has swans, ducks, and other native wildlife - great for exercising or watching the sun set. Bring your golf cart - the neighborhood has several amenities including a large clubhouse that can be rented for private events, a resort style, lap pool that is heated year-round. Plus, there's a great fitness center at the clubhouse - all included in the low HOA fee (along with Xfinity!!). Additionally, there is a community boat ramp, with available docks, and huge storage yard for all your toys.
You don't want to miss this incredible opportunity.
Zillow last checked: 8 hours ago
Listing updated: November 14, 2024 at 02:20am
Listed by:
Jose Hernandez 561-371-6935,
CENTURY 21 Tenace Realty,
Ana Sobalvarro 561-371-5044,
CENTURY 21 Tenace Realty
Bought with:
Michelle Stern
Keller Williams Realty of PSL
Source: BeachesMLS,MLS#: RX-10984107 Originating MLS: Beaches MLS
Originating MLS: Beaches MLS
Facts & features
Interior
Bedrooms & bathrooms
- Bedrooms: 4
- Bathrooms: 2
- Full bathrooms: 2
Primary bedroom
- Level: 1
- Area: 204.12
- Dimensions: 16.2 x 12.6
Bedroom 2
- Level: 1
- Area: 141.36
- Dimensions: 12.4 x 11.4
Bedroom 3
- Level: 1
- Area: 146.16
- Dimensions: 12.6 x 11.6
Bedroom 4
- Level: 1
- Area: 129.32
- Dimensions: 12.2 x 10.6
Kitchen
- Level: 1
- Area: 161.28
- Dimensions: 12.8 x 12.6
Living room
- Level: 1
- Area: 400
- Dimensions: 25 x 16
Heating
- Central, Electric
Cooling
- Ceiling Fan(s), Central Air, Electric
Appliances
- Included: Dishwasher, Disposal, Microwave, Electric Range, Refrigerator, Electric Water Heater
- Laundry: Inside
Features
- Ctdrl/Vault Ceilings, Entrance Foyer, Pantry, Split Bedroom, Volume Ceiling, Walk-In Closet(s)
- Flooring: Tile
- Windows: Panel Shutters (Complete)
Interior area
- Total structure area: 2,144
- Total interior livable area: 1,625 sqft
Property
Parking
- Total spaces: 2
- Parking features: Garage - Attached, Auto Garage Open
- Attached garage spaces: 2
Features
- Stories: 1
- Patio & porch: Screened Patio
- Exterior features: Auto Sprinkler, Room for Pool, Zoned Sprinkler
- Pool features: Community
- Has view: Yes
- View description: Garden
- Waterfront features: None
Lot
- Size: 6,600 sqft
- Features: < 1/4 Acre, 1/4 to 1/2 Acre
Details
- Parcel number: 123940002054000800
- Zoning: Residential
Construction
Type & style
- Home type: SingleFamily
- Property subtype: Single Family Residence
Materials
- Block, CBS, Concrete
- Roof: Comp Shingle
Condition
- Resale
- New construction: No
- Year built: 2003
Utilities & green energy
- Sewer: Public Sewer
- Water: Public
- Utilities for property: Cable Connected, Underground Utilities
Community & neighborhood
Security
- Security features: Smoke Detector(s)
Community
- Community features: Basketball, Bike - Jog, Boating, Clubhouse, Community Room, Fitness Center, Manager on Site, Picnic Area
Location
- Region: Stuart
- Subdivision: St Lucie Falls (aka River Forest)
HOA & financial
HOA
- Has HOA: Yes
- HOA fee: $159 monthly
- Services included: Cable TV, Common Areas, Manager, Recrtnal Facility, Reserve Funds
Other fees
- Application fee: $150
Other
Other facts
- Listing terms: Cash,Conventional,FHA
Price history
| Date | Event | Price |
|---|---|---|
| 6/20/2024 | Sold | $480,000+1.3%$295/sqft |
Source: | ||
| 5/10/2024 | Price change | $474,000-1%$292/sqft |
Source: | ||
| 5/3/2024 | Listed for sale | $479,000+99.6%$295/sqft |
Source: | ||
| 7/29/2016 | Sold | $240,000-2%$148/sqft |
Source: | ||
| 6/20/2016 | Pending sale | $244,900$151/sqft |
Source: Distinct Estates LLC #RX-10234764 | ||
Public tax history
| Year | Property taxes | Tax assessment |
|---|---|---|
| 2024 | $2,932 +2.6% | $192,811 +3% |
| 2023 | $2,858 +4% | $187,196 +3% |
| 2022 | $2,747 +0.4% | $181,744 +3% |
Find assessor info on the county website
Neighborhood: 34997
Nearby schools
GreatSchools rating
- 8/10Crystal Lake Elementary SchoolGrades: PK-5Distance: 0.5 mi
- 5/10Dr. David L. Anderson Middle SchoolGrades: 6-8Distance: 3.3 mi
- 5/10South Fork High SchoolGrades: 9-12Distance: 2.4 mi
Schools provided by the listing agent
- Elementary: Crystal Lake Elementary School
- Middle: Dr. David L. Anderson Middle School
- High: South Fork High School
Source: BeachesMLS. This data may not be complete. We recommend contacting the local school district to confirm school assignments for this home.
Get a cash offer in 3 minutes
Find out how much your home could sell for in as little as 3 minutes with a no-obligation cash offer.
Estimated market value
$444,500
Get a cash offer in 3 minutes
Find out how much your home could sell for in as little as 3 minutes with a no-obligation cash offer.
Estimated market value
$444,500

