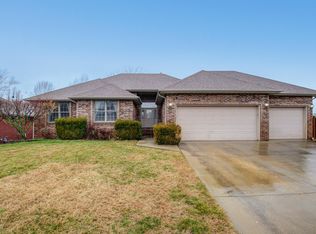Closed
Price Unknown
2449 S April Avenue, Springfield, MO 65807
3beds
1,859sqft
Single Family Residence
Built in 2001
0.35 Acres Lot
$338,000 Zestimate®
$--/sqft
$1,895 Estimated rent
Home value
$338,000
$314,000 - $362,000
$1,895/mo
Zestimate® history
Loading...
Owner options
Explore your selling options
What's special
Perched on a corner lot in the highly desirable Marlborough Manor, this all-brick beaut checks every box! High ceilings give way to a showstopping two-sided fireplace separating the living and dining areas, providing separation with easy flow. Natural light beams off gorgeous hardwood floors in the living area, which opens to a four seasons glassed/screened porch, with wood-look tiled floor is enjoyable year-round! The ample dining area, which boasts plenty of space for a huge dining table, is framed by oversized windows, looking out over the lush landscaping. Modern architectural kitchen features latte granite countertops and a stone backsplash, punctuated by stainless appliances and matte black fixtures. Additional bar area simplifies storage needs, with tons of cabinetry. Down the wide hallway, the enormous primary bedroom is a dream! Double trayed ceilings at the highest heights, adorn the neutral space. Walk-in closet is adjacent to the en suite bath, with soaking tub, dual vanities and a step in shower. Additional spacious bedrooms share an upscale hall bath. Patio in the backyard is surrounded by towering trees, making it summer perfection. Additional side entry 3rd car garage doubles as a John Deere room. You don't want to miss out on this one!
Zillow last checked: 8 hours ago
Listing updated: August 02, 2024 at 02:59pm
Listed by:
Jason + Elle Realtors 417-576-6891,
Keller Williams
Bought with:
Laurel Bryant, 1999108578
Murney Associates - Primrose
Marty K Chaney, 1999127712
Murney Associates - Primrose
Source: SOMOMLS,MLS#: 60265026
Facts & features
Interior
Bedrooms & bathrooms
- Bedrooms: 3
- Bathrooms: 3
- Full bathrooms: 2
- 1/2 bathrooms: 1
Heating
- Central, Fireplace(s), Forced Air, Natural Gas
Cooling
- Attic Fan, Ceiling Fan(s), Central Air
Appliances
- Included: Convection Oven, Dishwasher, Disposal, Free-Standing Electric Oven, Microwave
- Laundry: Main Level, W/D Hookup
Features
- Crown Molding, Granite Counters, High Ceilings, High Speed Internet, Soaking Tub, Tray Ceiling(s), Walk-In Closet(s), Walk-in Shower
- Flooring: Carpet, Hardwood, Tile
- Doors: Storm Door(s)
- Windows: Blinds, Double Pane Windows
- Has basement: No
- Attic: Partially Floored,Pull Down Stairs
- Has fireplace: Yes
- Fireplace features: Double Sided, Gas, Living Room
Interior area
- Total structure area: 1,859
- Total interior livable area: 1,859 sqft
- Finished area above ground: 1,859
- Finished area below ground: 0
Property
Parking
- Total spaces: 3
- Parking features: Driveway, Garage Door Opener, Garage Faces Front, Garage Faces Side
- Attached garage spaces: 3
- Has uncovered spaces: Yes
Features
- Levels: One
- Stories: 1
- Patio & porch: Patio
- Exterior features: Cable Access, Rain Gutters
- Has spa: Yes
- Spa features: Bath
- Fencing: Wood
Lot
- Size: 0.35 Acres
- Features: Corner Lot, Landscaped
Details
- Additional structures: Shed(s)
- Parcel number: 881332400213
Construction
Type & style
- Home type: SingleFamily
- Architectural style: Traditional
- Property subtype: Single Family Residence
Materials
- Brick
- Foundation: Crawl Space, Poured Concrete
- Roof: Shingle
Condition
- Year built: 2001
Utilities & green energy
- Sewer: Public Sewer
- Water: Public
- Utilities for property: Cable Available
Green energy
- Energy efficient items: Appliances, Thermostat
Community & neighborhood
Security
- Security features: Fire Alarm, Smoke Detector(s)
Location
- Region: Springfield
- Subdivision: Marlborough Manor
HOA & financial
HOA
- Services included: Pool
- Association phone: 417-882-5531
Other
Other facts
- Listing terms: Cash,Conventional,FHA,VA Loan
- Road surface type: Concrete, Asphalt
Price history
| Date | Event | Price |
|---|---|---|
| 5/8/2024 | Sold | -- |
Source: | ||
| 4/10/2024 | Pending sale | $324,900$175/sqft |
Source: | ||
| 4/5/2024 | Listed for sale | $324,900+71.1%$175/sqft |
Source: | ||
| 2/5/2012 | Listing removed | $189,900$102/sqft |
Source: Tom Kissee Real Estate Co #1112666 | ||
| 9/10/2011 | Listed for sale | $189,900$102/sqft |
Source: Tom Kissee Real Estate Co #1112666 | ||
Public tax history
| Year | Property taxes | Tax assessment |
|---|---|---|
| 2024 | $2,411 +0.5% | $43,530 |
| 2023 | $2,398 +14.5% | $43,530 +11.7% |
| 2022 | $2,094 +0% | $38,970 |
Find assessor info on the county website
Neighborhood: 65807
Nearby schools
GreatSchools rating
- 6/10Sherwood Elementary SchoolGrades: K-5Distance: 0.7 mi
- 8/10Carver Middle SchoolGrades: 6-8Distance: 0.8 mi
- 4/10Parkview High SchoolGrades: 9-12Distance: 3.3 mi
Schools provided by the listing agent
- Elementary: SGF-Sherwood
- Middle: SGF-Carver
- High: SGF-Parkview
Source: SOMOMLS. This data may not be complete. We recommend contacting the local school district to confirm school assignments for this home.
