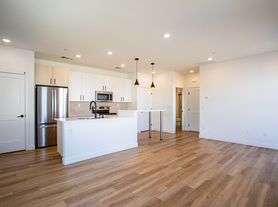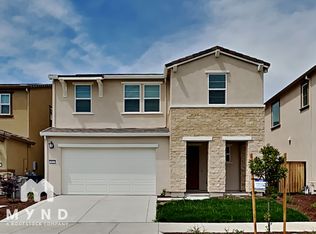BEAUTIFUL home with a PERFECT floor plan for families. A bedroom and full bath on the first floor. All steel appliances in the kitchen. BIG backyard for relaxing after a long day and for BBQ. 2-CAR tandem garage with a dedicated driveway (so don't have to deal with the common carport related issues), lot of storage space in the garage even after TWO cars are parked. Large master bedroom with a bathtub AND a shower cabinet, with his and her wash basins, huge walk-in closet. Loft in the hallway from the upstairs bedrooms for the kids to have their own TV for playing video games or watching sports/movies.
5 mins walk to Tanzanite Community Park which has a stake park and a DOG Park. 10 mins walk to Natomas Charter School -- STAR ACADEMY. All other elementary/middle/high schools within 5 to 10 mins bike ride. All kinds of businesses (Safeway, Walmart, Target, Promenade Shopping Mall, Best Buy, Home Depot etc) and restaurants/coffee shops (BJ's, Starbucks, Chipotle, In-n-Out, Track 7 Brewing Company etc) within 5-10 mins drive.
SOME OF THE INSIDE PICTURES ARE FROM THE BUILDER'S MODEL HOME (for reference only, but the floor plan, flooring, cabinets, kitchen appliances etc are exactly the same).
CATS NOT ALLOWED; SMALL DOGS OK.
Owner pays the HOA dues, tenant responsible for all utilities.
House for rent
Accepts Zillow applications
$3,200/mo
2449 Ronald McNair Way, Sacramento, CA 95834
4beds
1,996sqft
Price may not include required fees and charges.
Single family residence
Available now
Small dogs OK
Central air
In unit laundry
Attached garage parking
-- Heating
What's special
Big backyardHuge walk-in closetShower cabinetLoft in the hallwayLarge master bedroomDedicated driveway
- 219 days |
- -- |
- -- |
Travel times
Facts & features
Interior
Bedrooms & bathrooms
- Bedrooms: 4
- Bathrooms: 3
- Full bathrooms: 3
Cooling
- Central Air
Appliances
- Included: Dryer, Washer
- Laundry: In Unit
Features
- Walk In Closet
Interior area
- Total interior livable area: 1,996 sqft
Video & virtual tour
Property
Parking
- Parking features: Attached
- Has attached garage: Yes
- Details: Contact manager
Features
- Exterior features: Big backyard, No Utilities included in rent, Walk In Closet
Details
- Parcel number: 22530700350000
Construction
Type & style
- Home type: SingleFamily
- Property subtype: Single Family Residence
Community & HOA
Location
- Region: Sacramento
Financial & listing details
- Lease term: 1 Year
Price history
| Date | Event | Price |
|---|---|---|
| 3/17/2025 | Price change | $3,200+6.7%$2/sqft |
Source: Zillow Rentals | ||
| 9/15/2022 | Price change | $3,000-3.2%$2/sqft |
Source: Zillow Rental Manager | ||
| 9/5/2022 | Listed for rent | $3,100+6.9%$2/sqft |
Source: Zillow Rental Manager | ||
| 1/5/2022 | Listing removed | -- |
Source: Zillow Rental Manager | ||
| 12/8/2021 | Listed for rent | $2,900$1/sqft |
Source: Zillow Rental Manager | ||

