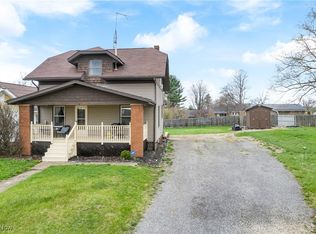Sold for $154,000 on 11/15/23
$154,000
2449 Pigeon Run Rd SW, Massillon, OH 44647
3beds
1,418sqft
Single Family Residence
Built in 1925
0.41 Acres Lot
$188,100 Zestimate®
$109/sqft
$1,206 Estimated rent
Home value
$188,100
$177,000 - $201,000
$1,206/mo
Zestimate® history
Loading...
Owner options
Explore your selling options
What's special
Attention home In Tuslaw School District! Take a look at this three-bedroom ranch perfect for car enthusiasts and hobbyists, complete with two spacious garages. Beautiful country views from the welcoming front porch. Featuring lots of character, hardwood flooring and trim. The living room boasts a fireplace, framed by built-in bookshelves, and picture window. The formal dining area includes china cabinet, access door to a side porch. The eat-in kitchen is nice for family dinners w/plenty of cabinet space. Three generous sized bedrooms. A full bath features a walk-in shower and linen storage in hallway w/laundry chute. Walk up attic access. Full unfinished basement has plenty of potential for more living space & storage area. The two-car detached garage comes with additional storage, while the 20x30 secondary garage is ideal for mechanic/workshop. All on a 0.41-acre lot with a fenced backyard and fire pit. Some updates: Roof, garage foundation, garage doors, HVAC & more!
Zillow last checked: 8 hours ago
Listing updated: November 15, 2023 at 09:34am
Listed by:
Mary A Locy (330)323-2975,
Howard Hanna
Bought with:
Nikki M Fanizzi, 2003021302
RE/MAX Trends Realty
Source: MLS Now,MLS#: 4498890Originating MLS: Stark Trumbull Area REALTORS
Facts & features
Interior
Bedrooms & bathrooms
- Bedrooms: 3
- Bathrooms: 1
- Full bathrooms: 1
- Main level bathrooms: 1
- Main level bedrooms: 3
Primary bedroom
- Description: Flooring: Wood
- Features: Window Treatments
- Level: First
- Dimensions: 12.00 x 10.00
Bedroom
- Description: Flooring: Wood
- Features: Window Treatments
- Level: First
- Dimensions: 14.00 x 11.00
Bedroom
- Description: Flooring: Wood
- Features: Window Treatments
- Level: First
- Dimensions: 11.00 x 11.00
Dining room
- Description: Flooring: Wood
- Features: Window Treatments
- Level: First
- Dimensions: 15.00 x 14.00
Eat in kitchen
- Description: Flooring: Luxury Vinyl Tile
- Features: Window Treatments
- Level: First
- Dimensions: 15.00 x 14.00
Living room
- Description: Flooring: Wood
- Features: Fireplace, Window Treatments
- Level: First
- Dimensions: 20.00 x 17.00
Heating
- Forced Air, Gas
Cooling
- Central Air
Features
- Basement: Full,Unfinished
- Number of fireplaces: 1
Interior area
- Total structure area: 1,418
- Total interior livable area: 1,418 sqft
- Finished area above ground: 1,418
Property
Parking
- Parking features: Drain, Detached, Electricity, Garage, Garage Door Opener, Unpaved
- Garage spaces: 6
Features
- Levels: One
- Stories: 1
- Patio & porch: Patio, Porch
- Fencing: Chain Link
Lot
- Size: 0.41 Acres
- Dimensions: 58 x 310
Details
- Parcel number: 07201589
Construction
Type & style
- Home type: SingleFamily
- Architectural style: Ranch
- Property subtype: Single Family Residence
Materials
- Aluminum Siding
- Roof: Asphalt,Fiberglass
Condition
- Year built: 1925
Utilities & green energy
- Sewer: Septic Tank
- Water: Well
Community & neighborhood
Location
- Region: Massillon
- Subdivision: West Arado Allotment
Other
Other facts
- Listing agreement: Exclusive Right To Sell
- Listing terms: Cash,Conventional
Price history
| Date | Event | Price |
|---|---|---|
| 11/15/2023 | Sold | $154,000-6.6%$109/sqft |
Source: MLS Now #4498890 | ||
| 10/26/2023 | Pending sale | $164,900$116/sqft |
Source: MLS Now #4498890 | ||
| 10/20/2023 | Listed for sale | $164,900$116/sqft |
Source: MLS Now #4498890 | ||
Public tax history
| Year | Property taxes | Tax assessment |
|---|---|---|
| 2024 | $1,872 +35% | $62,930 +38.5% |
| 2023 | $1,387 -3.6% | $45,430 |
| 2022 | $1,439 -1.4% | $45,430 |
Find assessor info on the county website
Neighborhood: 44647
Nearby schools
GreatSchools rating
- 7/10Tuslaw Elementary SchoolGrades: K-4Distance: 3.8 mi
- 7/10Tuslaw Middle SchoolGrades: 5-8Distance: 3.8 mi
- 8/10Tuslaw High SchoolGrades: 9-12Distance: 3.8 mi
Schools provided by the listing agent
- District: Tuslaw LSD - 7617
Source: MLS Now. This data may not be complete. We recommend contacting the local school district to confirm school assignments for this home.

Get pre-qualified for a loan
At Zillow Home Loans, we can pre-qualify you in as little as 5 minutes with no impact to your credit score.An equal housing lender. NMLS #10287.
Sell for more on Zillow
Get a free Zillow Showcase℠ listing and you could sell for .
$188,100
2% more+ $3,762
With Zillow Showcase(estimated)
$191,862