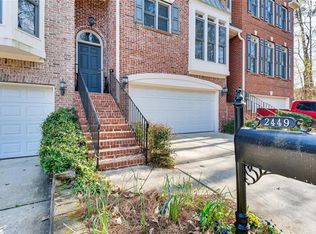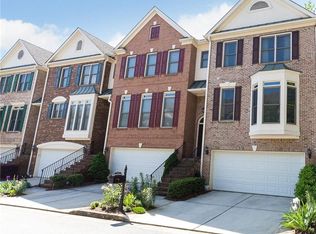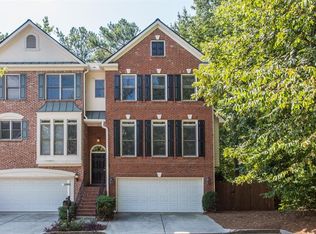Restaurants, Schools, and Upgrades, Oh My! Don't wait to see this rare gem nestled in a delightful location walking distance to several restaurants and in the Oak Grove School District. One of the nicest units in the complex, this townhouse has an open kitchen to living areas, hardwoods throughout, two masters upstairs, and many other upgrades. This well-maintained home has designer touches that feel like home from the moment ou walk inside. The low monthly fee covers roof, exterior maint, water/sewer, and trash pickup.
This property is off market, which means it's not currently listed for sale or rent on Zillow. This may be different from what's available on other websites or public sources.


