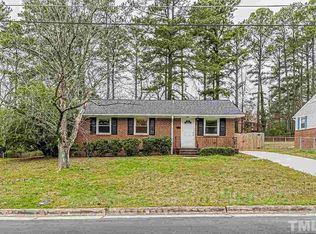Showings start Sat. 5/5. AGENTS! please see agent remarks. Every inch of this mid-century, ITB ranch has been updated! Refinished hardwood floors throughout entire home, new butcher block counters, new subway tile back splash, new appliances, all baths completely updated, fresh paint, barn doors! All situated on a lovely, landscaped lot with lots of outdoor living space. There is plenty of off street parking, large detached shed. Roof '11, HVAC-'15.
This property is off market, which means it's not currently listed for sale or rent on Zillow. This may be different from what's available on other websites or public sources.
