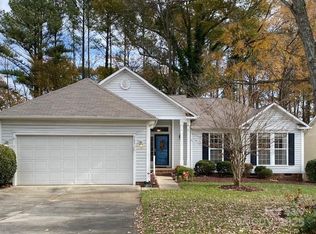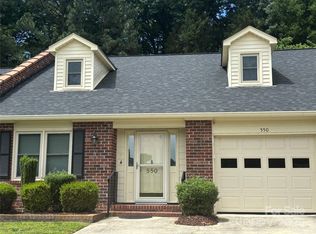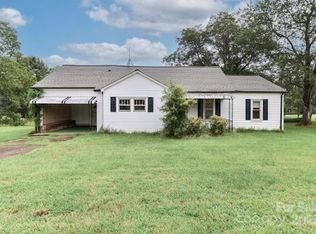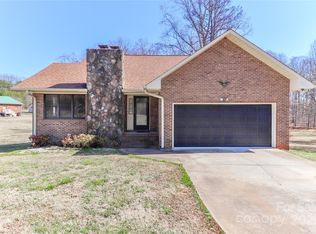Closed
Zestimate®
$210,000
2449 Leonhardt Rd, Cherryville, NC 28021
3beds
1,210sqft
Manufactured Home
Built in 2022
1.04 Acres Lot
$210,000 Zestimate®
$174/sqft
$-- Estimated rent
Home value
$210,000
$200,000 - $221,000
Not available
Zestimate® history
Loading...
Owner options
Explore your selling options
What's special
Welcome to this charming 3-bed, 2-bath home nestled on a serene 1.036-acre lot of flat land—perfect for those seeking comfort and space. The open-concept living area creates a bright and airy flow, seamlessly connecting to a spacious kitchen featuring a large island, ample cabinetry, and bar seating. Neutral paint tones, updated flooring, and cozy carpet throughout provide a move-in-ready, modern feel. Each of the three bedrooms offers generous space and natural light, while the oversized laundry room adds convenience and extra storage potential. Step outside to enjoy the large front deck, perfect for morning coffee. With four storage sheds included, there's no shortage of room for tools, hobbies, or outdoor gear. This peaceful property blends function, charm, and acreage, making it a great opportunity for anyone looking for a well-maintained home with room to grow. Don't miss this desirable slice of country living with all the comforts of home!
Zillow last checked: 8 hours ago
Listing updated: January 03, 2026 at 07:43am
Listing Provided by:
Brandon Locklin brandon@gillelandrealty.com,
Gilleland Realty Inc
Bought with:
Lisa Nobles
Keller Williams Ballantyne Area
Source: Canopy MLS as distributed by MLS GRID,MLS#: 4266972
Facts & features
Interior
Bedrooms & bathrooms
- Bedrooms: 3
- Bathrooms: 2
- Full bathrooms: 2
- Main level bedrooms: 3
Primary bedroom
- Level: Main
Bedroom s
- Level: Main
Bedroom s
- Level: Main
Bathroom full
- Level: Main
Bathroom full
- Level: Main
Kitchen
- Level: Main
Laundry
- Level: Main
Living room
- Level: Main
Heating
- Heat Pump
Cooling
- Electric
Appliances
- Included: Electric Range
- Laundry: Main Level
Features
- Soaking Tub, Kitchen Island, Open Floorplan
- Has basement: No
Interior area
- Total structure area: 1,210
- Total interior livable area: 1,210 sqft
- Finished area above ground: 1,210
- Finished area below ground: 0
Property
Parking
- Parking features: Driveway
- Has uncovered spaces: Yes
Features
- Levels: One
- Stories: 1
- Patio & porch: Deck
Lot
- Size: 1.04 Acres
Details
- Parcel number: 71494
- Zoning: R-R
- Special conditions: Standard
Construction
Type & style
- Home type: MobileManufactured
- Property subtype: Manufactured Home
Materials
- Vinyl
- Foundation: Crawl Space
Condition
- New construction: No
- Year built: 2022
Utilities & green energy
- Sewer: Septic Installed
- Water: Well
Community & neighborhood
Location
- Region: Cherryville
- Subdivision: Heartland Acres
Other
Other facts
- Listing terms: Cash,Conventional
- Road surface type: Gravel, Paved
Price history
| Date | Event | Price |
|---|---|---|
| 1/2/2026 | Sold | $210,000-2.3%$174/sqft |
Source: | ||
| 9/8/2025 | Price change | $215,000-1.8%$178/sqft |
Source: | ||
| 7/7/2025 | Listed for sale | $219,000$181/sqft |
Source: | ||
| 6/24/2025 | Listing removed | $219,000$181/sqft |
Source: | ||
| 6/5/2025 | Listed for sale | $219,000$181/sqft |
Source: | ||
Public tax history
Tax history is unavailable.
Neighborhood: 28021
Nearby schools
GreatSchools rating
- 9/10North Chatham ElementaryGrades: PK-5Distance: 4.5 mi
- 4/10Margaret B. Pollard Middle SchoolGrades: 6-8Distance: 6.6 mi
- 8/10Northwood HighGrades: 9-12Distance: 8.7 mi
Schools provided by the listing agent
- Elementary: North Brook
- Middle: West Lincoln
- High: West Lincoln
Source: Canopy MLS as distributed by MLS GRID. This data may not be complete. We recommend contacting the local school district to confirm school assignments for this home.
Get a cash offer in 3 minutes
Find out how much your home could sell for in as little as 3 minutes with a no-obligation cash offer.
Estimated market value
$210,000
Get a cash offer in 3 minutes
Find out how much your home could sell for in as little as 3 minutes with a no-obligation cash offer.
Estimated market value
$210,000



