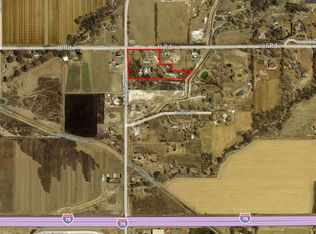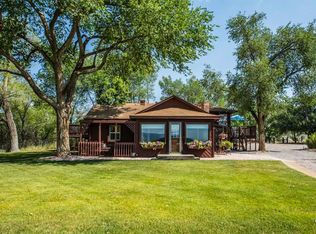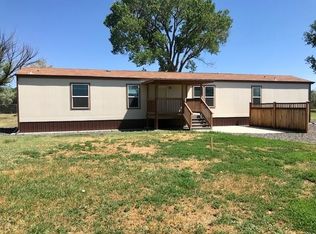Sold for $794,500
$794,500
2449 H Rd, Grand Junction, CO 81505
4beds
2baths
2,750sqft
Single Family Residence
Built in 1920
4.32 Acres Lot
$847,300 Zestimate®
$289/sqft
$2,653 Estimated rent
Home value
$847,300
$737,000 - $974,000
$2,653/mo
Zestimate® history
Loading...
Owner options
Explore your selling options
What's special
Explore this captivating Vintage Farmhouse nestled in the North Area of Grand Junction. Dating back to 1920, this delightful residence is situated on an expansive 4.32 acres, boasting 2750 sqft of comfortable living space. Immerse yourself in the original character that graces this home, serving as both a testament to its history and an inspiration for your personal touch. The family room addition expands the living area, while the remodeled kitchen, featuring stainless steel appliances, seamlessly blends functionality with charm. Outdoor enthusiasts will appreciate the inviting patio spaces that offer delightful outdoor living opportunities. Two detached garages cater to your parking, storage, and workshop needs. A character-rich barn with a loft, boasting a concrete floor, awaits your creative customization. The fully fenced property features two distinct pasture areas, each dedicated and divided. Embrace equestrian possibilities with a Loafing Shed, complete with a tack room, ready to welcome your horses. With its rich charm and storied history, 2449 H Road presents a unique blend of character and potential, inviting you to transform both the home and the surrounding land into your own personal sanctuary.
Zillow last checked: 8 hours ago
Listing updated: May 03, 2024 at 01:35pm
Listed by:
TRISHA WHITTINGTON 970-640-2663,
NEXTHOME VIRTUAL
Bought with:
TRISHA WHITTINGTON
NEXTHOME VIRTUAL
Source: GJARA,MLS#: 20235104
Facts & features
Interior
Bedrooms & bathrooms
- Bedrooms: 4
- Bathrooms: 2
Primary bedroom
- Level: Upper
- Dimensions: 15.5'x13'
Bedroom 2
- Level: Upper
- Dimensions: 11'x15
Bedroom 3
- Level: Upper
- Dimensions: 13'x11'
Bedroom 4
- Level: Upper
- Dimensions: 12.5'x13'
Dining room
- Level: Main
- Dimensions: 13'x15'
Family room
- Level: Main
- Dimensions: 30'x15'
Kitchen
- Level: Main
- Dimensions: 10'x19'
Laundry
- Level: Main
- Dimensions: 3'x8'
Living room
- Level: Main
- Dimensions: 14'x15'
Heating
- Electric, Forced Air, Heat Pump
Cooling
- Central Air
Appliances
- Included: Dryer, Dishwasher, Electric Oven, Electric Range, Refrigerator, Washer
Features
- Separate/Formal Dining Room, None, Upper Level Primary
- Flooring: Carpet, Hardwood, Laminate
- Basement: Crawl Space
- Has fireplace: No
- Fireplace features: None
Interior area
- Total structure area: 2,750
- Total interior livable area: 2,750 sqft
Property
Parking
- Total spaces: 6
- Parking features: Detached, Garage, RV Access/Parking
- Garage spaces: 6
Accessibility
- Accessibility features: None
Features
- Levels: Two
- Stories: 2
- Patio & porch: Covered, Deck, Open
- Exterior features: Shed, Workshop
- Fencing: Vinyl
Lot
- Size: 4.32 Acres
- Dimensions: 305 x 612 x 307 x 625
- Features: Landscaped
Details
- Additional structures: Barn(s), Corral(s), Outbuilding, Stable(s), Shed(s)
- Parcel number: 270133200100
- Zoning description: AFT
- Horses can be raised: Yes
- Horse amenities: Horses Allowed
Construction
Type & style
- Home type: SingleFamily
- Architectural style: Two Story
- Property subtype: Single Family Residence
Materials
- Metal Siding, Wood Frame
- Roof: Metal
Condition
- Year built: 1920
Utilities & green energy
- Sewer: Septic Tank
- Water: Public
Community & neighborhood
Location
- Region: Grand Junction
- Subdivision: Area 15 Merchand
HOA & financial
HOA
- Has HOA: No
- Services included: None
Other
Other facts
- Road surface type: Paved
Price history
| Date | Event | Price |
|---|---|---|
| 5/3/2024 | Sold | $794,500-0.7%$289/sqft |
Source: GJARA #20235104 Report a problem | ||
| 2/16/2024 | Pending sale | $799,900$291/sqft |
Source: GJARA #20235104 Report a problem | ||
| 12/1/2023 | Listed for sale | $799,900$291/sqft |
Source: GJARA #20235104 Report a problem | ||
Public tax history
| Year | Property taxes | Tax assessment |
|---|---|---|
| 2025 | $2,642 +23.4% | $54,080 +35.2% |
| 2024 | $2,142 +5.1% | $40,000 -3.6% |
| 2023 | $2,039 +2.5% | $41,490 +19.9% |
Find assessor info on the county website
Neighborhood: 81505
Nearby schools
GreatSchools rating
- 7/10Appleton Elementary SchoolGrades: PK-5Distance: 0.9 mi
- 6/10Fruita 8/9 SchoolGrades: 8-9Distance: 6.4 mi
- 7/10Fruita Monument High SchoolGrades: 10-12Distance: 6.5 mi
Schools provided by the listing agent
- Elementary: Appleton
- Middle: Redlands
- High: Fruita Monument
Source: GJARA. This data may not be complete. We recommend contacting the local school district to confirm school assignments for this home.
Get pre-qualified for a loan
At Zillow Home Loans, we can pre-qualify you in as little as 5 minutes with no impact to your credit score.An equal housing lender. NMLS #10287.


