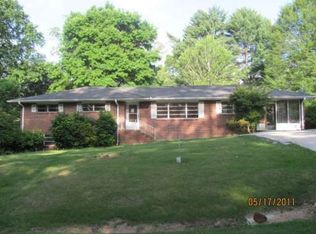Closed
$415,000
2449 Fraser Rd, Marietta, GA 30066
3beds
--sqft
Single Family Residence
Built in 1963
10,105.92 Square Feet Lot
$413,100 Zestimate®
$--/sqft
$1,972 Estimated rent
Home value
$413,100
$384,000 - $446,000
$1,972/mo
Zestimate® history
Loading...
Owner options
Explore your selling options
What's special
Totally Renovated 4-sided brick home conveniently located in Marietta. Location Location! This home has been completely renovated from top to bottom. BRAND NEW - 1 week NEW Roof, Updated Kitchen with all SS appliances, White Shaker Cabinets, Granite Countertops with classic backsplash! Nice Flex space used for many options, Dining-Keeping Room. Large Family Room with white Faux brick and a added electric insert fireplace! 3 bedrooms and 2 full renovated baths! Natural Light Throughout this home! Full Unfinished basement ready for finishing for add'l living space! All updated lighting and fixtures throughout! Newer HVAC system, ALL NEW WINDOWS within 2 years, Refinished flooring on main level! Nice Level Large backyard with NEW patio area for all those backyard parties and barbeques! This home is move in ready!
Zillow last checked: 8 hours ago
Listing updated: June 23, 2025 at 09:26am
Listed by:
Amy Walker 404-819-8016,
Atlanta Communities
Bought with:
Jodie Sherwood, 413359
Atlanta Communities
Source: GAMLS,MLS#: 10495931
Facts & features
Interior
Bedrooms & bathrooms
- Bedrooms: 3
- Bathrooms: 2
- Full bathrooms: 2
Kitchen
- Features: Breakfast Bar, Breakfast Room
Heating
- Central
Cooling
- Ceiling Fan(s), Central Air
Appliances
- Included: Dishwasher, Disposal, Microwave, Refrigerator
- Laundry: In Basement
Features
- Master On Main Level
- Flooring: Hardwood
- Windows: Double Pane Windows
- Basement: Daylight,Exterior Entry,Full,Interior Entry,Unfinished
- Has fireplace: No
- Common walls with other units/homes: No Common Walls
Interior area
- Total structure area: 0
- Finished area above ground: 0
- Finished area below ground: 0
Property
Parking
- Total spaces: 3
- Parking features: Garage, Garage Door Opener
- Has garage: Yes
Features
- Levels: One
- Stories: 1
- Patio & porch: Patio
- Fencing: Back Yard,Chain Link
- Body of water: None
Lot
- Size: 10,105 sqft
- Features: Level, Private
Details
- Parcel number: 16063800490
Construction
Type & style
- Home type: SingleFamily
- Architectural style: Brick 4 Side,Other,Ranch
- Property subtype: Single Family Residence
Materials
- Brick
- Foundation: Block
- Roof: Composition
Condition
- Resale
- New construction: No
- Year built: 1963
Utilities & green energy
- Sewer: Public Sewer
- Water: Public
- Utilities for property: Cable Available, Electricity Available, High Speed Internet, Natural Gas Available, Phone Available, Sewer Available, Underground Utilities, Water Available
Community & neighborhood
Security
- Security features: Smoke Detector(s)
Community
- Community features: None
Location
- Region: Marietta
- Subdivision: Fraser
HOA & financial
HOA
- Has HOA: No
- Services included: None
Other
Other facts
- Listing agreement: Exclusive Right To Sell
Price history
| Date | Event | Price |
|---|---|---|
| 6/20/2025 | Sold | $415,000+0% |
Source: | ||
| 5/21/2025 | Pending sale | $414,990 |
Source: | ||
| 4/23/2025 | Price change | $414,990-1.2% |
Source: | ||
| 4/9/2025 | Listed for sale | $420,000+16.3% |
Source: | ||
| 3/1/2023 | Sold | $361,000-1.1% |
Source: Public Record Report a problem | ||
Public tax history
| Year | Property taxes | Tax assessment |
|---|---|---|
| 2024 | $3,747 -0.8% | $136,400 +8.9% |
| 2023 | $3,777 +34.6% | $125,284 +35.5% |
| 2022 | $2,806 +6.2% | $92,444 +6.2% |
Find assessor info on the county website
Neighborhood: 30066
Nearby schools
GreatSchools rating
- 8/10Blackwell Elementary SchoolGrades: PK-5Distance: 1.8 mi
- 5/10Daniell Middle SchoolGrades: 6-8Distance: 0.7 mi
- 7/10Sprayberry High SchoolGrades: 9-12Distance: 1.8 mi
Schools provided by the listing agent
- Elementary: Blackwell
- Middle: Daniell
- High: Sprayberry
Source: GAMLS. This data may not be complete. We recommend contacting the local school district to confirm school assignments for this home.
Get a cash offer in 3 minutes
Find out how much your home could sell for in as little as 3 minutes with a no-obligation cash offer.
Estimated market value
$413,100
Get a cash offer in 3 minutes
Find out how much your home could sell for in as little as 3 minutes with a no-obligation cash offer.
Estimated market value
$413,100
