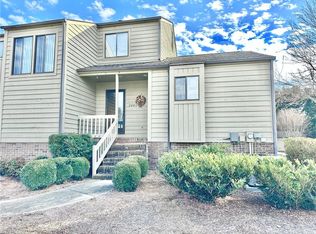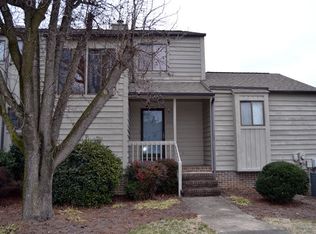Sold for $245,500 on 11/21/25
$245,500
2449 Cypress Ct, High Point, NC 27265
3beds
1,580sqft
Stick/Site Built, Residential, Townhouse
Built in 1985
0.03 Acres Lot
$253,200 Zestimate®
$--/sqft
$1,817 Estimated rent
Home value
$253,200
$241,000 - $266,000
$1,817/mo
Zestimate® history
Loading...
Owner options
Explore your selling options
What's special
Move-in ready townhome in Waterfront Townhomes near Oak Hollow Lake. Features include hardwood flooring, updated kitchen with stainless GE appliances, solid-surface counters, and pantry. The living room offers a wood-burning fireplace and access to a private deck. Upstairs includes a primary suite with balcony, refreshed bath, and two additional bedrooms with full hall bath. Basement level provides storage and garage access. HVAC replaced 2022, appliances updated, and interior freshly painted. Community amenities include pool, pool house, and exterior maintenance covered by HOA. Convenient to Eastchester Drive shopping: Harris teeter, Starbucks, dining, and I-73 for commuting. 3D virtual tour available for full walkthrough experience.
Zillow last checked: 8 hours ago
Listing updated: November 21, 2025 at 11:29am
Listed by:
Kyle Tyner 336-209-6090,
Berkshire Hathaway HomeServices Yost & Little Realty
Bought with:
Lorie Mullen, 301949
World Headquarters of Awesome Inc. DBA Dash Carolina
Source: Triad MLS,MLS#: 1198403 Originating MLS: Greensboro
Originating MLS: Greensboro
Facts & features
Interior
Bedrooms & bathrooms
- Bedrooms: 3
- Bathrooms: 3
- Full bathrooms: 2
- 1/2 bathrooms: 1
- Main level bathrooms: 1
Primary bedroom
- Level: Second
- Dimensions: 11.25 x 14.25
Bedroom 2
- Level: Second
- Dimensions: 11.25 x 12.5
Bedroom 3
- Level: Second
- Dimensions: 13.58 x 8.92
Dining room
- Level: Main
- Dimensions: 11.25 x 11.92
Entry
- Level: Main
- Dimensions: 7.5 x 4.83
Kitchen
- Level: Main
- Dimensions: 10.25 x 12
Living room
- Level: Main
- Dimensions: 13.58 x 18.92
Heating
- Heat Pump, Electric
Cooling
- Central Air
Appliances
- Included: Cooktop, Dishwasher, Disposal, Exhaust Fan, Ice Maker, Free-Standing Range, Range Hood, Electric Water Heater
- Laundry: Dryer Connection, Main Level, Washer Hookup
Features
- Ceiling Fan(s), Dead Bolt(s), Pantry, Solid Surface Counter
- Flooring: Engineered Hardwood, Wood
- Basement: Unfinished, Basement
- Attic: Access Only
- Number of fireplaces: 1
- Fireplace features: Living Room
Interior area
- Total structure area: 2,273
- Total interior livable area: 1,580 sqft
- Finished area above ground: 1,580
Property
Parking
- Total spaces: 1
- Parking features: Garage, Lighted, Paved, Driveway, Garage Door Opener, Attached
- Attached garage spaces: 1
- Has uncovered spaces: Yes
Features
- Levels: Two
- Stories: 2
- Patio & porch: Porch
- Exterior features: Balcony, Garden
- Has private pool: Yes
- Pool features: In Ground, Community, Private
Lot
- Size: 0.03 Acres
- Features: City Lot, Not in Flood Zone
Details
- Additional structures: Pool House
- Parcel number: 0203972
- Zoning: RM-8
- Special conditions: Owner Sale
Construction
Type & style
- Home type: Townhouse
- Architectural style: Contemporary
- Property subtype: Stick/Site Built, Residential, Townhouse
Materials
- Composite Siding, Wood Siding
Condition
- Year built: 1985
Utilities & green energy
- Sewer: Public Sewer
- Water: Public
Community & neighborhood
Security
- Security features: Carbon Monoxide Detector(s), Smoke Detector(s)
Location
- Region: High Point
- Subdivision: Waterfront Townhomes
HOA & financial
HOA
- Has HOA: Yes
- HOA fee: $242 monthly
Other
Other facts
- Listing agreement: Exclusive Right To Sell
- Listing terms: Cash,Conventional,FHA,NC Housing,VA Loan
Price history
| Date | Event | Price |
|---|---|---|
| 11/21/2025 | Sold | $245,500-3.7% |
Source: | ||
| 10/23/2025 | Pending sale | $255,000 |
Source: | ||
| 10/14/2025 | Price change | $255,000+42.5% |
Source: | ||
| 10/30/2021 | Pending sale | $179,000-1.1% |
Source: | ||
| 10/28/2021 | Sold | $181,000+1.1% |
Source: | ||
Public tax history
| Year | Property taxes | Tax assessment |
|---|---|---|
| 2025 | $2,432 | $176,500 |
| 2024 | $2,432 +2.2% | $176,500 |
| 2023 | $2,379 | $176,500 |
Find assessor info on the county website
Neighborhood: 27265
Nearby schools
GreatSchools rating
- 7/10Montlieu Academy of TechnologyGrades: PK-5Distance: 2 mi
- 4/10Laurin Welborn MiddleGrades: 6-8Distance: 1.6 mi
- 6/10T Wingate Andrews High SchoolGrades: 9-12Distance: 1.3 mi
Schools provided by the listing agent
- Elementary: Montlieu Acedemy
- Middle: Welborn
- High: Andrews
Source: Triad MLS. This data may not be complete. We recommend contacting the local school district to confirm school assignments for this home.
Get a cash offer in 3 minutes
Find out how much your home could sell for in as little as 3 minutes with a no-obligation cash offer.
Estimated market value
$253,200
Get a cash offer in 3 minutes
Find out how much your home could sell for in as little as 3 minutes with a no-obligation cash offer.
Estimated market value
$253,200

