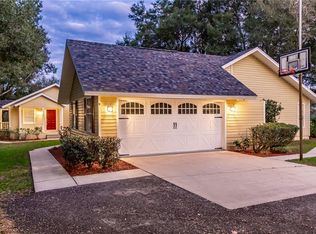You need to see this attractive 3 bed/2 bath/2.5 car garage block home. Situated on 10 acres, this 1994 contemporary homestead features a large screened lanai with in-ground pool. The view from the picturesque lanai is priceless. The focal point of the living space is the gorgeous fireplace located in the living room. Spacious kitchen with plenty of cabinets and counter space for the distinguishing chef of the family. Split floor plan offers many conveniences. Brand new carpet just installed in Master Bedroom! House and front part of property is very high and dry! Back half of property is cleared lowlands due to run off from local small lake. Property is separated by different fencing areas. Paved county maintained road with lots of privacy. Located just 8 miles from downtown Brooksville, you have country living with all the modern conveniences of the big city. Only 10 minutes from I-75 & SR 50. This is a must see.
This property is off market, which means it's not currently listed for sale or rent on Zillow. This may be different from what's available on other websites or public sources.

