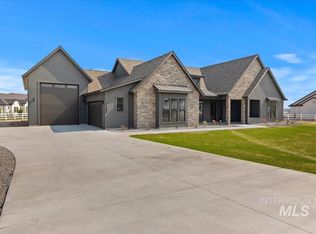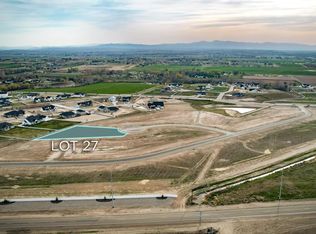Sold
Price Unknown
24483 Himark Way, Caldwell, ID 83607
3beds
3baths
2,707sqft
Single Family Residence
Built in 2023
1.01 Acres Lot
$956,800 Zestimate®
$--/sqft
$2,987 Estimated rent
Home value
$956,800
$899,000 - $1.02M
$2,987/mo
Zestimate® history
Loading...
Owner options
Explore your selling options
What's special
OWNER WILL CARRY! @5.65% New home, MOVE IN READY in desirable Purple Sage Estates. The design includes a grand entryway, open great room, 8' granite island, secluded butlers/beverage pantry all flows into the 32x12 covered patio. The 15x19 master suite has lots of windows, elegant tile shower with glass, dual vanities, soaker tub and huge master closet. Finishes include: modern farmhouse accents, quartz countertops in kitchen and both baths, brick accents, stained beams, barn doors, mud room with bench and elegant trim, ship lap and wainscot. The 15x40 finished RV bay and 26x29 car bay. HOA dues include 10 gold passes to Purple Sage golf course. Don't miss the one of a kind property!
Zillow last checked: 8 hours ago
Listing updated: December 14, 2023 at 09:18am
Listed by:
Dawn Guinard 208-989-2625,
Homes Of Idaho-Eagle
Bought with:
Ian Brown
Amherst Madison
Source: IMLS,MLS#: 98847713
Facts & features
Interior
Bedrooms & bathrooms
- Bedrooms: 3
- Bathrooms: 3
- Main level bathrooms: 2
- Main level bedrooms: 3
Primary bedroom
- Level: Main
- Area: 285
- Dimensions: 15 x 19
Bedroom 2
- Level: Main
- Area: 156
- Dimensions: 12 x 13
Bedroom 3
- Level: Main
- Area: 144
- Dimensions: 12 x 12
Kitchen
- Level: Main
- Area: 168
- Dimensions: 14 x 12
Office
- Level: Main
- Area: 91
- Dimensions: 7 x 13
Heating
- Forced Air, Natural Gas
Cooling
- Central Air
Appliances
- Included: Gas Water Heater, Tank Water Heater, Dishwasher, Disposal, Double Oven, Microwave, Oven/Range Freestanding
Features
- Bath-Master, Bed-Master Main Level, Split Bedroom, Den/Office, Great Room, Double Vanity, Walk-In Closet(s), Pantry, Kitchen Island, Granit/Tile/Quartz Count, Number of Baths Main Level: 2
- Flooring: Hardwood, Tile, Carpet
- Has basement: No
- Number of fireplaces: 1
- Fireplace features: One, Gas
Interior area
- Total structure area: 2,707
- Total interior livable area: 2,707 sqft
- Finished area above ground: 2,707
- Finished area below ground: 0
Property
Parking
- Total spaces: 4
- Parking features: Attached, RV Access/Parking, Driveway
- Attached garage spaces: 4
- Has uncovered spaces: Yes
- Details: Garage: 26x29
Features
- Levels: One
- Patio & porch: Covered Patio/Deck
- Has view: Yes
Lot
- Size: 1.01 Acres
- Dimensions: 273 x 200
- Features: 1 - 4.99 AC, On Golf Course, Horses, Irrigation Available, Views, Auto Sprinkler System, Partial Sprinkler System, Pressurized Irrigation Sprinkler System
Details
- Parcel number: 38128164 0
- Zoning: Residential
- Horses can be raised: Yes
Construction
Type & style
- Home type: SingleFamily
- Property subtype: Single Family Residence
Materials
- Frame, HardiPlank Type
- Foundation: Crawl Space
- Roof: Architectural Style
Condition
- New Construction
- New construction: Yes
- Year built: 2023
Utilities & green energy
- Sewer: Septic Tank
- Water: Well
- Utilities for property: Cable Connected, Broadband Internet
Community & neighborhood
Location
- Region: Caldwell
- Subdivision: Purple Sage Estates
HOA & financial
HOA
- Has HOA: Yes
- HOA fee: $250 annually
Other
Other facts
- Listing terms: Cash,Conventional,Lease Purchase,Owner Will Carry,VA Loan
- Ownership: Fee Simple
- Road surface type: Paved
Price history
Price history is unavailable.
Public tax history
| Year | Property taxes | Tax assessment |
|---|---|---|
| 2025 | -- | $897,890 +5.4% |
| 2024 | $3,142 +241.1% | $852,290 +324.9% |
| 2023 | $921 +1.7% | $200,590 0% |
Find assessor info on the county website
Neighborhood: 83607
Nearby schools
GreatSchools rating
- 6/10Purple Sage Elementary SchoolGrades: PK-5Distance: 1.3 mi
- NAMiddleton Middle SchoolGrades: 6-8Distance: 3.6 mi
- 8/10Middleton High SchoolGrades: 9-12Distance: 2.3 mi
Schools provided by the listing agent
- Elementary: Purple Sage
- Middle: Middleton Jr
- High: Middleton
- District: Middleton School District #134
Source: IMLS. This data may not be complete. We recommend contacting the local school district to confirm school assignments for this home.

