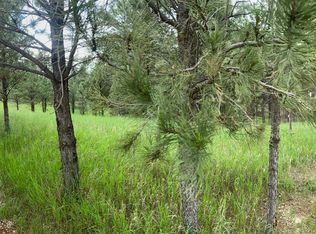Sold for $810,000 on 07/23/25
$810,000
24482 Nelson Rd, Hermosa, SD 57744
2beds
2,748sqft
Site Built
Built in 1996
4.47 Acres Lot
$794,100 Zestimate®
$295/sqft
$2,123 Estimated rent
Home value
$794,100
$746,000 - $842,000
$2,123/mo
Zestimate® history
Loading...
Owner options
Explore your selling options
What's special
Listed by Amanda Carlin with Lampert Properties, please call 605-440-7587 for more info! Rugged Elegance in the Black Hills – Custom Log Home on 4.47 Acres This is more than a home—it's a statement. Built with purpose and positioned for peace and privacy, this 2-bedroom, 2-bath custom log home sits on 4.47 acres of beautifully maintained land, surrounded by towering Ponderosa pines, mature oak trees, and a stands of aspens, and is also a wilf life watchers delight! With 2,748 sq ft of solid craftsmanship, the layout offers both function and flexibility. The fully finished walk-out basement creates seamless indoor-outdoor flow, while the expansive wrap-around deck provides commanding views in every direction—and private access to the primary suite. A detached, heated two-car garage gives you room for gear, projects, and vehicles. Whether you’re seeking a full-time residence, weekend escape, or short-term rental investment, this property delivers—no covenants, no limits. Outdoor spaces have been thoughtfully developed and meticulously maintained. Every inch reflects pride in ownership and an eye for quality. This is a rare opportunity to own a piece of the Black Hills that feels honest, enduring, and truly your own. Buyer and buyer's agent to verify MLS data. All information has been obtained from sources deemed reliable but is not guaranteed or warranted by Lampert Properties, Amanda Carlin, or seller. Buyer and buyer' s agent to verify all info.
Zillow last checked: 8 hours ago
Listing updated: July 23, 2025 at 08:11pm
Listed by:
Amanda Carlin,
Lampert Properties
Bought with:
Phil Lampert
Lampert Properties
Source: Mount Rushmore Area AOR,MLS#: 84877
Facts & features
Interior
Bedrooms & bathrooms
- Bedrooms: 2
- Bathrooms: 2
- Full bathrooms: 2
- Main level bedrooms: 1
Primary bedroom
- Description: very spacious
- Level: Main
- Area: 272
- Dimensions: 17 x 16
Bedroom 2
- Description: very spacious
- Level: Lower
- Area: 225
- Dimensions: 15 x 15
Dining room
- Level: Main
- Area: 126
- Dimensions: 9 x 14
Kitchen
- Level: Main
- Dimensions: 11 x 14
Living room
- Description: Great views
- Level: Main
- Area: 414
- Dimensions: 18 x 23
Heating
- Electric, Baseboard, Pellet Stove
Cooling
- Has cooling: Yes
Appliances
- Included: Dishwasher, Refrigerator, Washer, Dryer
- Laundry: Lower Level
Features
- Vaulted Ceiling(s), Walk-In Closet(s), Ceiling Fan(s)
- Flooring: Carpet, Wood
- Basement: Walk-Out Access,Finished
- Number of fireplaces: 1
- Fireplace features: Pellet Stove
Interior area
- Total structure area: 2,748
- Total interior livable area: 2,748 sqft
Property
Parking
- Total spaces: 2
- Parking features: Two Car, Detached, RV Access/Parking, Garage Door Opener
- Garage spaces: 2
- Covered spaces: 1
Features
- Levels: Two
- Stories: 2
- Patio & porch: Covered Deck
- Fencing: Wood
Lot
- Size: 4.47 Acres
- Features: Corner Lot, Wooded, Views
Details
- Parcel number: 7120400003
Construction
Type & style
- Home type: SingleFamily
- Property subtype: Site Built
Materials
- Log
- Roof: Composition
Condition
- Year built: 1996
Community & neighborhood
Location
- Region: Hermosa
- Subdivision: None
Other
Other facts
- Road surface type: Unimproved
Price history
| Date | Event | Price |
|---|---|---|
| 7/23/2025 | Sold | $810,000-7.4%$295/sqft |
Source: | ||
| 6/22/2025 | Contingent | $875,000$318/sqft |
Source: | ||
| 6/16/2025 | Listed for sale | $875,000-2.8%$318/sqft |
Source: | ||
| 6/4/2025 | Listing removed | $900,000$328/sqft |
Source: | ||
| 5/9/2025 | Price change | $900,000-2.7%$328/sqft |
Source: | ||
Public tax history
| Year | Property taxes | Tax assessment |
|---|---|---|
| 2025 | $6,300 -0.7% | $658,000 +1.4% |
| 2024 | $6,344 +10.7% | $648,900 +6.8% |
| 2023 | $5,732 +19.3% | $607,400 +36% |
Find assessor info on the county website
Neighborhood: 57744
Nearby schools
GreatSchools rating
- 5/10Hermosa Elementary - 04Grades: K-8Distance: 5.4 mi
- 5/10Custer High School - 01Grades: 9-12Distance: 15.4 mi
- 8/10Custer Middle School - 05Grades: 7-8Distance: 15.4 mi
Schools provided by the listing agent
- District: Custer
Source: Mount Rushmore Area AOR. This data may not be complete. We recommend contacting the local school district to confirm school assignments for this home.

Get pre-qualified for a loan
At Zillow Home Loans, we can pre-qualify you in as little as 5 minutes with no impact to your credit score.An equal housing lender. NMLS #10287.
