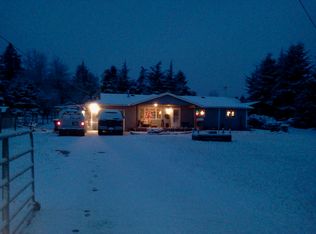PRICE IMPROVEMENT! Sprawling custom one-level home with a huge shop that has three roll-up doors that you can drive through. This home is perfect for entertaining! The open concept with the Double-island kitchen makes for an inviting gathering area. Large vaulted primary suite that has access to an enormous bonus room, perfect for a home gym/office. Walk outside to a vast deck that leads out the oversized pergola area. This home has it all!
This property is off market, which means it's not currently listed for sale or rent on Zillow. This may be different from what's available on other websites or public sources.
