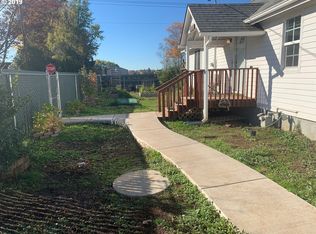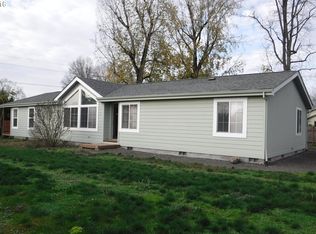Updated Ranch Style Mfg home on Perm.foundation,nearly 1/4 acre.RV & BOAT parking(aprx 11x90)!Lovely Remodel kitchen $$Floors,cabinets,much more.Remodel Mstr Bath w/walk-in closet,custom tile walk-in shower,Dbl sinks & sky light-Nice!Newer 95% effec furnace/AC($12k)2015.Lrg fenced level backyard w/22x19 deck,partially covered & huge patio,tool shed & storage room attach to home.Stove,Micro,Washer/Dryer,garage cabinets incl
This property is off market, which means it's not currently listed for sale or rent on Zillow. This may be different from what's available on other websites or public sources.

