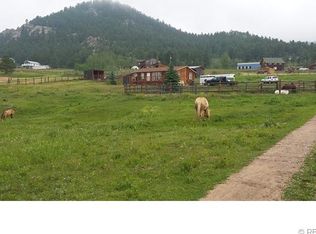Colorado living at its best! Exquisite custom log home located on one of the most beautiful pieces of property in Conifer is ideal for entertaining. This private and secluded mountain retreat boasts 28 acres backing to open space. Enjoy endless mountain views through a 2-story wall of windows. Watch the changing seasons and wildlife from the expansive wrap around deck. Explore the property while hiking or on horseback and admire the amazing rock outcroppings. Afterwards, relax in the soothing outdoor hot tub while gazing at the stars. Classic log home architecture features west facing views, an abundance of natural light throughout and a tongue and groove ceiling. Enjoy the snowfall sitting next to the stone fireplace. Descend the winding staircase that leads to a finished walk out basement featuring a gas stove and wet bar in the family room. Bedrooms on each side open to a large patio with mountain views. Separate living space with mountain views ideal for multi-generational families, guests, teens, an office, or hobby room includes living room, kitchen, bedroom and bathroom. Detached shop/garage has a wood stove, 220V electrical and 12' garage door allowing for RV parking and all the toys. Top rated schools. Conveniently close to shopping and restaurants.
This property is off market, which means it's not currently listed for sale or rent on Zillow. This may be different from what's available on other websites or public sources.

