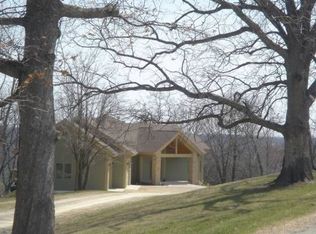Country living at its best in this modern custom built log home. All the amenities of living in the country, yet, close to Galena and Elizabeth IL. The property has 6 ½ acres of quiet & private land on a cul-de-sac with no traffic. The panoramic views are outstanding overlooking the pond and local countryside. Main level living area has an open floor plan with the kitchen, dining, deck and living area that set up the lodge style interior with massive floor to ceiling stone fireplace and two story windows. The gourmet kitchen features custom hickory cabinets with under cabinet lighting, large prep & dinning island and silestone countertops. The master bedroom suite is equipped with a whirlpool soaking tub and shower area. Both bedrooms on the main level have walkouts to the massive front deck. The loft can be an office or other multi-use area. The lower level has a second fireplace and guest quarters of a non-conforming bedroom, family room and bath. The numerous upgrades of this home feature but not limited to: total home surround sound with volume controls throughout, Australian cypress flooring, 2 attached his & her garages, ADT security system and rear deck near 2 ½ wooded acres. The detached building has four garage places for your extra vehicles and all your country toys. The upper floor in this building has 1,300 sq. ft. of potential multi uses as an office, fitness center or guest apartment. The home is adjacent to The Galena Territory and you could enjoy all of those amenities with the purchase of a reasonable "amenity lot "
This property is off market, which means it's not currently listed for sale or rent on Zillow. This may be different from what's available on other websites or public sources.
