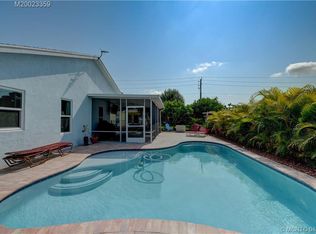****Professional Pictures Coming Soon***** Stunning farmhouse charmer located in River Forest. This CBS, pool home has 3 Beds 2 Bath plus Office/Den that can be easily converted into a 4th bedroom. Open floor plan with a large living area and spacious bedrooms. The entire interior of the home was updated in 2016 with the following: Laminate wood-like flooring throughout, kitchen has granite counter-tops and center island, new cabinets, new appliances, farmhouse sink, and pantry with barndoor. Master and Guest Bathrooms updated as well. Plantation shutters throughout and storm panels included. AC and Water Heater replaced (2016). Clean & fresh inside and out, large private pool, and a two car garage. Community Boat ramp and Boat/RV storage available. A rated schools. Close to great restaurants, golfing, shopping, I-95 and much more. Quiet family community with a Low HOA.
This property is off market, which means it's not currently listed for sale or rent on Zillow. This may be different from what's available on other websites or public sources.
