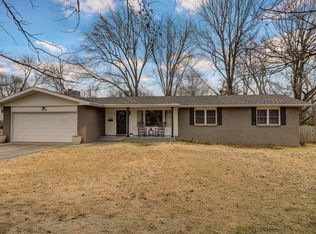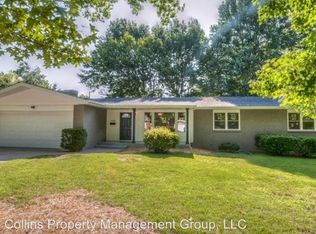2448 South Hillsboro Avenue is located in one of Springfield's most prestigious subdivisions, Southern Hills of Springfield, Home sits on 1/3 acre and has brick and vinyl exterior for low maintenance with wood exterior window shutters for extra ''pop''. Several of the rooms have been updated and windows has been replaced. Home is decorated with neutral wall colors and white trim throughout, and is definitely move-in ready. The living room is spacious and has crown molding, and a large slider window, allowing lots of natural sunlight. The oversized dining area is spacious enough to easily handle a larger-than-normal dining table and has a beautiful wood burning fireplace for great ambience. All three bedrooms are good-sized and are carpeted. Kitchen has newer cabinetry, snack bar, tile back splash and comes with glass-top electric range, microwave, dishwasher and stainless refrigerator, The utility room is located just off of the kitchen with door leading to back yard, which is privacy-fenced. The washer and dryer will remain with the home, as will the Nest thermostat. This home has a lot to offer the new buyer and is located in the Wilder/Pershing/Glendale School District.
This property is off market, which means it's not currently listed for sale or rent on Zillow. This may be different from what's available on other websites or public sources.


