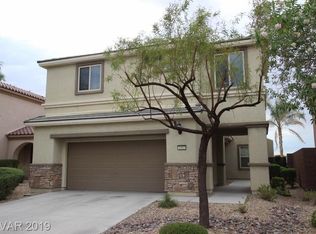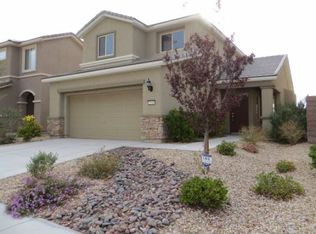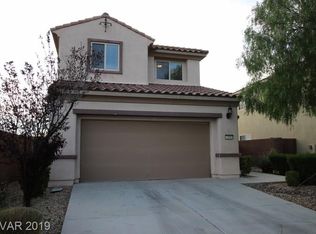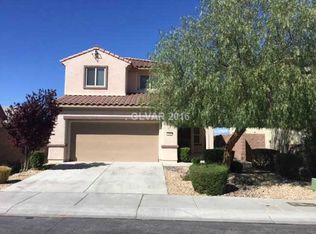HUGE PRICE REDUCTION *METICULOUSLY UPDATED* 3 Bedroom home in the highly sought-after community of Madeira Canyon. Enjoy the stunning city and mountain views, while cooling off in the sparkling pool. The pool has an attached spa. Covered patio and synthetic grass for possible dog run. Brand new luxury and durable flooring throughout the downstairs. Brand new lush carpet upstairs. Completely renovated master bathroom with large walk-in double shower, double sinks and walk in closet. The kitchen has newly painted white cabinetry with super easy to clean, durable quartz countertops, and all new stainless-steel appliances. Convenient upstairs laundry close to all bedrooms. New trim and baseboards throughout the entire home. All bathrooms have completely updated cabinetry, flooring, mosaic tile, faucets, sinks and toilets. A Brand-new hot water heater was just installed! Enjoy all of these amazing features while being close to all amenities.
This property is off market, which means it's not currently listed for sale or rent on Zillow. This may be different from what's available on other websites or public sources.



