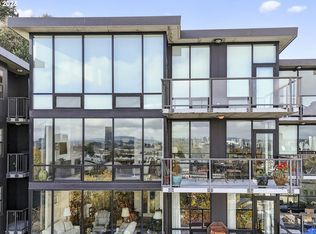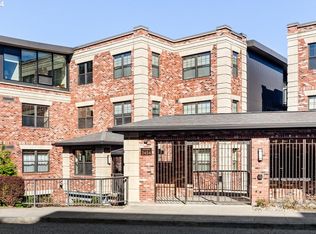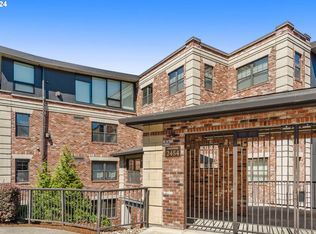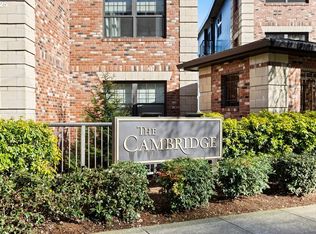Sold
$1,020,000
2448 NW Westover Rd Unit 202, Portland, OR 97210
3beds
1,835sqft
Residential, Condominium
Built in 2008
-- sqft lot
$1,008,200 Zestimate®
$556/sqft
$4,140 Estimated rent
Home value
$1,008,200
$938,000 - $1.08M
$4,140/mo
Zestimate® history
Loading...
Owner options
Explore your selling options
What's special
Experience refined living at The Cambridge on NW Westover in Portland's coveted Nob Hill neighborhood. This exceptional 3-bedroom, 2-bathroom condo offers a harmonious blend of classic design and contemporary elegance with premium finishes throughout. Unmatched Views means you will wake up to breathtaking, 180-degree views of Mt. Hood, Mt. Adams, Mt. St. Helens, and Mt. Rainier. Enjoy the peace and privacy of being above it all, while still an easy distance to the vibrant charm of NW 23rd Avenue's restaurants, shops, and amenities; this is a prime location! Convenient features include two dedicated parking spaces with an electric vehicle charging station and a separate storage space for added functionality. New kitchen and appliances make for effortless turnkey living. This condo is perfect for those who love to travel; lock it, leave it, and return to your luxurious oasis. Discover a home where city life meets serene retreat. The Cambridge awaits your arrival. Contact us today to schedule a private showing!
Zillow last checked: 8 hours ago
Listing updated: April 10, 2025 at 09:28am
Listed by:
Amy McMahon 503-309-3164,
Windermere Realty Trust
Bought with:
Judie Simpson, 930500349
Corcoran Prime
Source: RMLS (OR),MLS#: 130650355
Facts & features
Interior
Bedrooms & bathrooms
- Bedrooms: 3
- Bathrooms: 2
- Full bathrooms: 2
- Main level bathrooms: 2
Primary bedroom
- Features: Balcony, Suite, Walkin Closet, Wallto Wall Carpet
- Level: Main
- Area: 224
- Dimensions: 16 x 14
Bedroom 2
- Features: French Doors, Wallto Wall Carpet
- Level: Main
- Area: 144
- Dimensions: 12 x 12
Bedroom 3
- Features: Wallto Wall Carpet
- Level: Main
- Area: 180
- Dimensions: 12 x 15
Dining room
- Features: Balcony, Hardwood Floors, High Ceilings
- Level: Main
- Area: 221
- Dimensions: 13 x 17
Kitchen
- Features: Cook Island, Gourmet Kitchen, Hardwood Floors, Microwave
- Level: Main
- Area: 180
- Width: 18
Living room
- Features: Balcony, Fireplace, Hardwood Floors
- Level: Main
- Area: 323
- Dimensions: 17 x 19
Heating
- Forced Air 90, Fireplace(s)
Cooling
- Central Air
Appliances
- Included: Built-In Range, Convection Oven, Dishwasher, Disposal, Double Oven, Gas Appliances, Instant Hot Water, Microwave, Plumbed For Ice Maker, Stainless Steel Appliance(s), Washer/Dryer, Gas Water Heater
- Laundry: Laundry Room
Features
- Granite, Quartz, Balcony, High Ceilings, Cook Island, Gourmet Kitchen, Suite, Walk-In Closet(s), Pantry
- Flooring: Hardwood, Tile, Wall to Wall Carpet
- Doors: French Doors
- Number of fireplaces: 1
- Fireplace features: Gas
Interior area
- Total structure area: 1,835
- Total interior livable area: 1,835 sqft
Property
Parking
- Total spaces: 2
- Parking features: Deeded, Secured, Condo Garage (Deeded), Tandem
- Garage spaces: 2
Accessibility
- Accessibility features: Accessible Approachwith Ramp, Accessible Doors, Accessible Entrance, Accessible Hallway, Main Floor Bedroom Bath, Minimal Steps, Utility Room On Main, Accessibility
Features
- Stories: 1
- Entry location: Lower Floor
- Patio & porch: Covered Patio
- Exterior features: Gas Hookup, Balcony
- Has view: Yes
- View description: City, Mountain(s)
Details
- Additional structures: GasHookup
- Parcel number: R610547
Construction
Type & style
- Home type: Condo
- Property subtype: Residential, Condominium
Materials
- Brick, Metal Siding
Condition
- Updated/Remodeled
- New construction: No
- Year built: 2008
Utilities & green energy
- Gas: Gas Hookup, Gas
- Sewer: Public Sewer
- Water: Public
- Utilities for property: Cable Connected
Community & neighborhood
Security
- Security features: Fire Sprinkler System, Intercom Entry, Security Gate, Sidewalk
Community
- Community features: City, Shopping & Entertainment, Condo Elevator
Location
- Region: Portland
- Subdivision: Nw Alphabet District
HOA & financial
HOA
- Has HOA: Yes
- HOA fee: $1,469 monthly
- Amenities included: Commons, Gas, Gated, Hot Water, Insurance, Maintenance Grounds, Management, Snow Removal, Trash, Water
Other
Other facts
- Listing terms: Cash,Conventional
- Road surface type: Paved
Price history
| Date | Event | Price |
|---|---|---|
| 4/9/2025 | Sold | $1,020,000-7.2%$556/sqft |
Source: | ||
| 3/20/2025 | Pending sale | $1,099,000$599/sqft |
Source: | ||
| 1/18/2025 | Listed for sale | $1,099,000+25.6%$599/sqft |
Source: | ||
| 10/1/2018 | Sold | $875,000-2.7%$477/sqft |
Source: | ||
| 8/31/2018 | Pending sale | $899,000$490/sqft |
Source: Keller Williams Realty Professionals #18350580 Report a problem | ||
Public tax history
Tax history is unavailable.
Neighborhood: Northwest
Nearby schools
GreatSchools rating
- 5/10Chapman Elementary SchoolGrades: K-5Distance: 0.5 mi
- 5/10West Sylvan Middle SchoolGrades: 6-8Distance: 3.3 mi
- 8/10Lincoln High SchoolGrades: 9-12Distance: 0.7 mi
Schools provided by the listing agent
- Elementary: Chapman
- Middle: West Sylvan
- High: Lincoln
Source: RMLS (OR). This data may not be complete. We recommend contacting the local school district to confirm school assignments for this home.
Get a cash offer in 3 minutes
Find out how much your home could sell for in as little as 3 minutes with a no-obligation cash offer.
Estimated market value
$1,008,200



