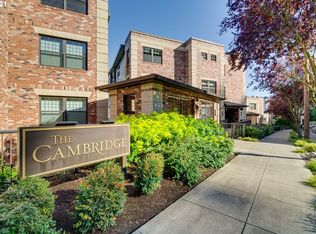NW Portland living at its finest (walk-score 94) just a block from 23rd Ave, groceries, dining & much more! Spacious condo with high-end finishes, Fresh Newly Painted throughout- full laundry room, office/den, gourmet kitchen, & 2 balconies. Enjoy the east-facing views of the city and mountains! Unit comes with 2 secure parking spaces and storage unit. Condo freshly painted July 2019.
This property is off market, which means it's not currently listed for sale or rent on Zillow. This may be different from what's available on other websites or public sources.
