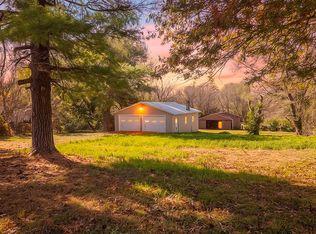Closed
Price Unknown
2448 N Albertha Avenue, Springfield, MO 65803
3beds
1,380sqft
Single Family Residence
Built in 1922
0.69 Acres Lot
$205,100 Zestimate®
$--/sqft
$1,216 Estimated rent
Home value
$205,100
$187,000 - $224,000
$1,216/mo
Zestimate® history
Loading...
Owner options
Explore your selling options
What's special
This bungalow is so well maintained with a giant backyard! The N of Kearney location is tucked away with good neighbors, but close to 1-44 & shopping with great access. The floorplan has open living/dining, 3 separate bedrooms (One with a large primary bath), and a small celler for storms! The oversized garage is perfect for your cars and projects and the seller added a lean-to carport behind that. Updates by seller: painting, plumbing done on the waterlines, water heater and water softner, roof & gutters, fence w/ double gate (partial), removed knob and tube, insulated attic, Added LVP flooring (older wood floors are underneath), rearranged some walls to allow for a better bedroom flow & added the ''coffee station'' in the kitchen, added the sweet penny tile backsplash & many other projects! The fridge will stay! Neat, neat lot! 326 feet deep with a firepit area, fruit trees, covered portion and open section for grilling, raised bed area. Sellers may need 60-75 days to locate housing. These folks have done such nice work on this property, it is a pleasure to view!
Zillow last checked: 8 hours ago
Listing updated: August 29, 2025 at 02:23pm
Listed by:
Laurel Bryant 417-619-4663,
Murney Associates - Primrose
Bought with:
Jordan Fine, 2024008780
Keller Williams
Source: SOMOMLS,MLS#: 60299041
Facts & features
Interior
Bedrooms & bathrooms
- Bedrooms: 3
- Bathrooms: 2
- Full bathrooms: 2
Heating
- Central, Natural Gas
Cooling
- Central Air
Appliances
- Included: Gas Cooktop, Gas Water Heater, Microwave, Refrigerator, Dishwasher
- Laundry: Main Level
Features
- High Speed Internet
- Flooring: Carpet, Tile, Hardwood
- Basement: Unfinished,Partial
- Has fireplace: Yes
- Fireplace features: Living Room
Interior area
- Total structure area: 1,530
- Total interior livable area: 1,380 sqft
- Finished area above ground: 1,380
- Finished area below ground: 0
Property
Parking
- Total spaces: 3
- Parking features: Driveway, Garage Faces Front
- Garage spaces: 3
- Carport spaces: 1
- Has uncovered spaces: Yes
Features
- Levels: One
- Stories: 1
- Patio & porch: Patio, Covered, Front Porch, Deck
- Has view: Yes
- View description: City
Lot
- Size: 0.69 Acres
- Dimensions: 93 x 326
Details
- Parcel number: 1303404008
Construction
Type & style
- Home type: SingleFamily
- Architectural style: Traditional
- Property subtype: Single Family Residence
Materials
- Vinyl Siding
- Foundation: Poured Concrete
- Roof: Composition
Condition
- Year built: 1922
Utilities & green energy
- Sewer: Public Sewer
- Water: Public
Community & neighborhood
Location
- Region: Springfield
- Subdivision: McKoins
Other
Other facts
- Listing terms: Cash,VA Loan,FHA,Conventional
- Road surface type: Asphalt
Price history
| Date | Event | Price |
|---|---|---|
| 8/28/2025 | Sold | -- |
Source: | ||
| 7/20/2025 | Pending sale | $210,000$152/sqft |
Source: | ||
| 7/8/2025 | Listed for sale | $210,000+87.5%$152/sqft |
Source: | ||
| 6/19/2018 | Sold | -- |
Source: Agent Provided | ||
| 5/18/2018 | Pending sale | $112,000$81/sqft |
Source: Murney Associates, Realtors #60105930 | ||
Public tax history
| Year | Property taxes | Tax assessment |
|---|---|---|
| 2024 | $1,218 +0.6% | $22,710 |
| 2023 | $1,211 +6.8% | $22,710 +9.3% |
| 2022 | $1,134 +0% | $20,770 |
Find assessor info on the county website
Neighborhood: Tom Watkins
Nearby schools
GreatSchools rating
- 5/10Williams Elementary SchoolGrades: PK-5Distance: 0.2 mi
- 2/10Reed Middle SchoolGrades: 6-8Distance: 1.4 mi
- 4/10Hillcrest High SchoolGrades: 9-12Distance: 1.4 mi
Schools provided by the listing agent
- Elementary: SGF-Williams
- Middle: SGF-Reed
- High: SGF-Hillcrest
Source: SOMOMLS. This data may not be complete. We recommend contacting the local school district to confirm school assignments for this home.
