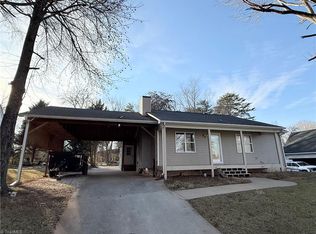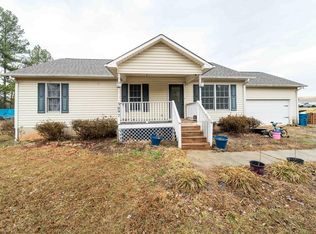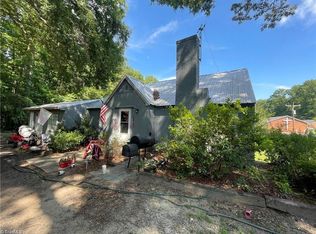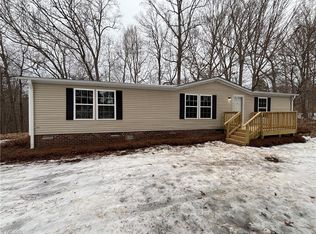Charming Ranch style home with Basement in Rural Davie County. The home features a number of upgrades, New Cabinetry With Granite Tops, Farm House Sink , The bath has a tile zero entry tile shower Beautiful Flooring through out. New Heating and Air in 2022 Metal Roof . The lot features a 20x20 building with a roll up door and a 10x20 lean-to on each side. Lots of storage space for your tractor lawn equipment etc._Plenty of space for a garden or any outdoor activity one might enjoy.
Pending
$235,000
2448 Milling Rd, Mocksville, NC 27028
2beds
1,273sqft
Est.:
Stick/Site Built, Residential, Single Family Residence
Built in 1954
1.63 Acres Lot
$-- Zestimate®
$--/sqft
$-- HOA
What's special
Farm house sinkMetal roof
- 100 days |
- 56 |
- 0 |
Zillow last checked: 8 hours ago
Listing updated: January 22, 2026 at 10:58am
Listed by:
Mackie McDaniel 336-940-8649,
Partners Real Estate
Source: Triad MLS,MLS#: 1202541 Originating MLS: Winston-Salem
Originating MLS: Winston-Salem
Facts & features
Interior
Bedrooms & bathrooms
- Bedrooms: 2
- Bathrooms: 1
- Full bathrooms: 1
- Main level bathrooms: 1
Primary bedroom
- Level: Main
- Dimensions: 11.67 x 15.5
Bedroom 2
- Level: Main
- Dimensions: 11.5 x 12.67
Bedroom 3
- Level: Main
- Dimensions: 8.17 x 13.5
Dining room
- Level: Main
- Dimensions: 7.67 x 11.25
Kitchen
- Level: Main
- Dimensions: 11.17 x 11.25
Living room
- Level: Main
- Dimensions: 12.58 x 19.25
Sunroom
- Level: Main
- Dimensions: 10.42 x 9.75
Heating
- Heat Pump, Electric
Cooling
- Heat Pump
Appliances
- Included: Dishwasher, Free-Standing Range, Electric Water Heater
Features
- Ceiling Fan(s), Dead Bolt(s), Solid Surface Counter
- Flooring: Laminate, Tile, Vinyl, Wood
- Basement: Unfinished, Basement
- Attic: Access Only
- Has fireplace: No
Interior area
- Total structure area: 2,446
- Total interior livable area: 1,273 sqft
- Finished area above ground: 1,273
Property
Parking
- Total spaces: 2
- Parking features: Garage, Attached Carport
- Attached garage spaces: 2
- Has carport: Yes
Features
- Levels: One
- Stories: 1
- Patio & porch: Porch
- Pool features: None
- Fencing: None
Lot
- Size: 1.63 Acres
- Dimensions: 410 x 189 x 307 x 133 x 190
- Features: Cleared, Not in Flood Zone
Details
- Additional structures: Storage
- Parcel number: H600000052
- Zoning: RA
- Special conditions: Owner Sale
Construction
Type & style
- Home type: SingleFamily
- Architectural style: Ranch
- Property subtype: Stick/Site Built, Residential, Single Family Residence
Materials
- Vinyl Siding
Condition
- Year built: 1954
Utilities & green energy
- Sewer: Septic Tank
- Water: Public, Well
Community & HOA
HOA
- Has HOA: No
Location
- Region: Mocksville
Financial & listing details
- Tax assessed value: $142,200
- Annual tax amount: $1,422
- Date on market: 11/21/2025
- Cumulative days on market: 99 days
- Listing agreement: Exclusive Right To Sell
Estimated market value
Not available
Estimated sales range
Not available
Not available
Price history
Price history
| Date | Event | Price |
|---|---|---|
| 1/22/2026 | Pending sale | $235,000 |
Source: | ||
| 11/21/2025 | Listed for sale | $235,000-9.6% |
Source: | ||
| 5/27/2025 | Listing removed | $260,000 |
Source: | ||
| 5/9/2025 | Price change | $260,000-5.6% |
Source: | ||
| 4/22/2025 | Price change | $275,500-0.9% |
Source: | ||
| 3/19/2025 | Price change | $278,000-3.1% |
Source: | ||
| 3/2/2025 | Price change | $287,000-1% |
Source: | ||
| 2/14/2025 | Listed for sale | $290,000 |
Source: | ||
Public tax history
Public tax history
| Year | Property taxes | Tax assessment |
|---|---|---|
| 2025 | $979 +13.1% | $142,200 +27% |
| 2024 | $865 | $111,960 |
| 2023 | $865 -0.6% | $111,960 |
| 2022 | $871 +0.6% | $111,960 |
| 2021 | $865 -1.9% | $111,960 -1.2% |
| 2020 | $882 | $113,370 |
| 2019 | $882 | $113,370 |
| 2018 | $882 +17.8% | $113,370 |
| 2017 | $749 | $113,370 +16.3% |
| 2016 | $749 | $97,510 |
| 2015 | $749 | $97,510 |
| 2014 | $749 +16.4% | $97,510 |
| 2013 | $644 | $97,510 -1.4% |
| 2012 | -- | $98,930 |
| 2011 | -- | $98,930 |
| 2010 | -- | $98,930 |
| 2009 | -- | $98,930 |
Find assessor info on the county website
BuyAbility℠ payment
Est. payment
$1,343/mo
Principal & interest
$1212
Property taxes
$131
Climate risks
Neighborhood: 27028
Nearby schools
GreatSchools rating
- 5/10Cornatzer ElementaryGrades: PK-5Distance: 2 mi
- 10/10William Ellis MiddleGrades: 6-8Distance: 4.4 mi
- 4/10Davie County HighGrades: 9-12Distance: 4.3 mi




