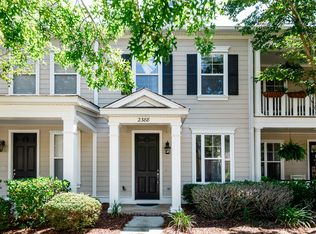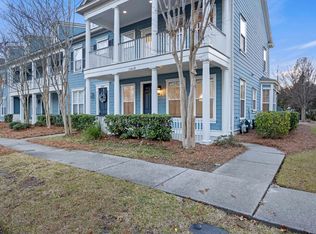Closed
$459,900
2448 Kings Gate Ln, Mount Pleasant, SC 29466
3beds
1,424sqft
Condominium
Built in 2006
-- sqft lot
$455,300 Zestimate®
$323/sqft
$2,740 Estimated rent
Home value
$455,300
$433,000 - $478,000
$2,740/mo
Zestimate® history
Loading...
Owner options
Explore your selling options
What's special
Welcome to your new home! Located outside of the gates in Dunes West, this is a beautiful end unit townhome style condominium with three bedrooms and 2.5 bathrooms. Enter the front door from the porch the width of the home, and to your left is the formal dining room, office or second living area. To the right is a powder room and laundry closet. Walk further into the home and you'll find the open style, bright and sunny great room and kitchen.The three bedrooms are at the top of the stairs. The primary bedroom is spacious with an ensuite bathroom and generous closet, and access to the upstairs porch, perfect for stargazing with a glass of wine on mild evenings. Bedroom two is roomy and has its own entrance to the hall bath. A third bedroom is perfect for a home office.Just outside the back door is a beautiful enclosed glassed in screen porch, great for entertaining and spending long hours sipping tea or you have the option to make it your three season dining room. The backyard is fenced, perfect for your pets. There are two storage closets, one inside the porch, and the other accessible from the backyard. The home has two dedicated parking spaces, and guest parking is available. The buyer has the option to join the Dunes West Social Club which has many amenities, including pools, tennis and pickle ball courts, and a golf course.
Zillow last checked: 8 hours ago
Listing updated: June 10, 2024 at 09:54am
Listed by:
Barrier Islands Real Estate of Charleston
Bought with:
EXP Realty LLC
Source: CTMLS,MLS#: 24004718
Facts & features
Interior
Bedrooms & bathrooms
- Bedrooms: 3
- Bathrooms: 3
- Full bathrooms: 2
- 1/2 bathrooms: 1
Heating
- Heat Pump
Cooling
- Central Air
Features
- Ceiling - Smooth, Tray Ceiling(s), High Ceilings, Entrance Foyer
- Flooring: Carpet, Ceramic Tile, Vinyl, Wood
- Has fireplace: No
Interior area
- Total structure area: 1,424
- Total interior livable area: 1,424 sqft
Property
Parking
- Parking features: Off Street
Features
- Levels: Two
- Stories: 2
- Entry location: Ground Level
- Patio & porch: Front Porch, Screened
- Exterior features: Balcony
- Fencing: Wood
Lot
- Features: Interior Lot
Details
- Parcel number: 5830800169
Construction
Type & style
- Home type: Condo
- Property subtype: Condominium
- Attached to another structure: Yes
Materials
- Cement Siding
- Foundation: Slab
- Roof: Architectural
Condition
- New construction: No
- Year built: 2006
Utilities & green energy
- Sewer: Public Sewer
- Water: Public
- Utilities for property: Charleston Water Service, Dominion Energy
Community & neighborhood
Community
- Community features: Clubhouse, Club Membership Available, Golf, Tennis Court(s), Trash
Location
- Region: Mount Pleasant
- Subdivision: Dunes West
Other
Other facts
- Listing terms: Any
Price history
| Date | Event | Price |
|---|---|---|
| 3/27/2024 | Sold | $459,900+2.2%$323/sqft |
Source: | ||
| 3/16/2024 | Pending sale | $449,900$316/sqft |
Source: | ||
| 3/2/2024 | Contingent | $449,900$316/sqft |
Source: | ||
| 2/24/2024 | Listed for sale | $449,900+83.7%$316/sqft |
Source: | ||
| 9/6/2007 | Sold | $244,900$172/sqft |
Source: Public Record | ||
Public tax history
| Year | Property taxes | Tax assessment |
|---|---|---|
| 2024 | $908 +3.7% | $7,590 |
| 2023 | $876 +9.3% | $7,590 |
| 2022 | $801 -8% | $7,590 |
Find assessor info on the county website
Neighborhood: 29466
Nearby schools
GreatSchools rating
- 9/10Charles Pinckney Elementary SchoolGrades: 3-5Distance: 2.6 mi
- 9/10Thomas C. Cario Middle SchoolGrades: 6-8Distance: 2.5 mi
- 10/10Wando High SchoolGrades: 9-12Distance: 3.7 mi
Schools provided by the listing agent
- Elementary: Laurel Hill Primary
- Middle: Cario
- High: Wando
Source: CTMLS. This data may not be complete. We recommend contacting the local school district to confirm school assignments for this home.
Get a cash offer in 3 minutes
Find out how much your home could sell for in as little as 3 minutes with a no-obligation cash offer.
Estimated market value
$455,300
Get a cash offer in 3 minutes
Find out how much your home could sell for in as little as 3 minutes with a no-obligation cash offer.
Estimated market value
$455,300


