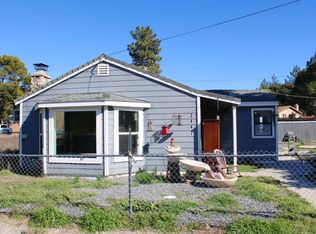Sold for $485,000
Listing Provided by:
Angel Armendariz DRE #02029106 858-869-0073,
Urban Homes & Land Inc.
Bought with: Rise Realty
$485,000
2448 Bass Rd, Campo, CA 91906
3beds
1,793sqft
Single Family Residence
Built in 1978
10,454 Square Feet Lot
$477,100 Zestimate®
$270/sqft
$3,502 Estimated rent
Home value
$477,100
$439,000 - $520,000
$3,502/mo
Zestimate® history
Loading...
Owner options
Explore your selling options
What's special
2 Story, 3-bedroom, 3-bath home, loft/office upstairs, office downstairs, 2-car garage, and RV parking. Solar panels are fully paid for. Numerous upgraded features and a spacious open floor plan. Bring your toolbox.
The master suite, located on the second floor, offers a walk-in closet, a private deck, and a full bathroom with a custom shower featuring dual showerheads and a rainfall feature. Loft/office upstairs. Two bedrooms, two bathrooms, and office are conveniently located downstairs.
The kitchen is equipped with stainless steel appliances, a large island with granite counter tops, and recessed lighting throughout the home. The backyard includes a large split-level deck and a hot tub.
This home is ideal for families and perfect for entertaining, with a large, modern kitchen and a hot tub for relaxation.
Information deeded reliable, buyer to do their own research.
Zillow last checked: 14 hours ago
Listing updated: January 13, 2025 at 06:24pm
Listing Provided by:
Angel Armendariz DRE #02029106 858-869-0073,
Urban Homes & Land Inc.
Bought with:
Linda Sais, DRE #01937462
Rise Realty
Source: CRMLS,MLS#: ND24139843 Originating MLS: California Regional MLS
Originating MLS: California Regional MLS
Facts & features
Interior
Bedrooms & bathrooms
- Bedrooms: 3
- Bathrooms: 3
- Full bathrooms: 2
- 3/4 bathrooms: 1
- Main level bathrooms: 2
- Main level bedrooms: 2
Primary bedroom
- Features: Primary Suite
Bathroom
- Features: Bathtub, Dual Sinks, Full Bath on Main Level, Separate Shower, Tub Shower
Kitchen
- Features: Granite Counters, Kitchen Island, Kitchen/Family Room Combo
Other
- Features: Walk-In Closet(s)
Heating
- Solar
Cooling
- Central Air
Appliances
- Included: Freezer, Disposal, Gas Range, Microwave, Refrigerator
- Laundry: In Garage
Features
- Separate/Formal Dining Room, Loft, Primary Suite, Walk-In Closet(s)
- Flooring: Carpet, Laminate, Tile
- Doors: Sliding Doors
- Windows: Blinds
- Has fireplace: No
- Fireplace features: None
- Common walls with other units/homes: No Common Walls
Interior area
- Total interior livable area: 1,793 sqft
Property
Parking
- Total spaces: 4
- Parking features: Concrete, Covered, Direct Access, Driveway, Garage Faces Front, Garage, RV Access/Parking
- Attached garage spaces: 2
- Uncovered spaces: 2
Features
- Levels: Two
- Stories: 2
- Entry location: Ground level
- Patio & porch: Deck, Front Porch
- Exterior features: Rain Gutters
- Pool features: None
- Has spa: Yes
- Spa features: Above Ground, Heated
- Fencing: Chain Link
- Has view: Yes
- View description: Mountain(s)
Lot
- Size: 10,454 sqft
- Features: 0-1 Unit/Acre, Near Public Transit, Rectangular Lot, Yard
Details
- Parcel number: 6060761400
- Zoning: RS
- Special conditions: Standard
- Horse amenities: Riding Trail
Construction
Type & style
- Home type: SingleFamily
- Architectural style: Ranch
- Property subtype: Single Family Residence
Materials
- Drywall, Frame, Stucco
- Foundation: Slab
- Roof: Shingle
Condition
- Fixer,Repairs Cosmetic
- New construction: No
- Year built: 1978
Utilities & green energy
- Sewer: Septic Type Unknown
- Water: Public
- Utilities for property: Electricity Connected, Propane
Green energy
- Energy generation: Solar
Community & neighborhood
Community
- Community features: Biking, Fishing, Hiking, Horse Trails, Lake, Mountainous
Location
- Region: Campo
- Subdivision: Campo
Other
Other facts
- Listing terms: Cash,Conventional
- Road surface type: Paved
Price history
| Date | Event | Price |
|---|---|---|
| 11/1/2025 | Listing removed | $599,000+23.5%$334/sqft |
Source: | ||
| 12/20/2024 | Sold | $485,000-2.8%$270/sqft |
Source: | ||
| 12/13/2024 | Pending sale | $499,000$278/sqft |
Source: | ||
| 11/21/2024 | Contingent | $499,000$278/sqft |
Source: | ||
| 11/2/2024 | Listed for sale | $499,000$278/sqft |
Source: | ||
Public tax history
| Year | Property taxes | Tax assessment |
|---|---|---|
| 2025 | $5,283 +10.5% | $485,000 +8.7% |
| 2024 | $4,781 +2% | $446,201 +2% |
| 2023 | $4,687 -1.5% | $437,453 +2% |
Find assessor info on the county website
Neighborhood: 91906
Nearby schools
GreatSchools rating
- 3/10Campo Elementary SchoolGrades: K-8Distance: 2.9 mi
- 5/10Mountain Empire High SchoolGrades: 9-12Distance: 3.7 mi
- 5/10Camp Lockett MiddleGrades: 7-8Distance: 4.8 mi
Get a cash offer in 3 minutes
Find out how much your home could sell for in as little as 3 minutes with a no-obligation cash offer.
Estimated market value
$477,100
