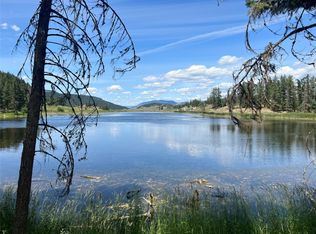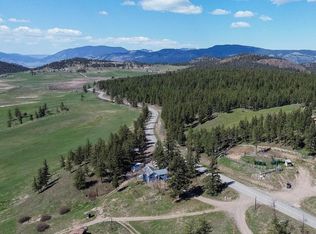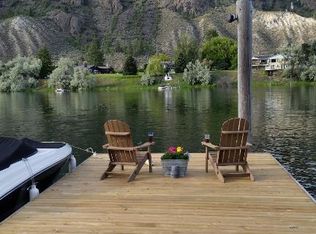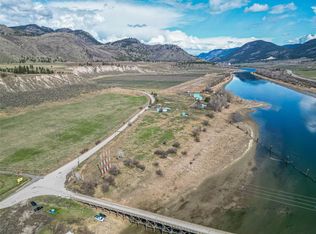2448 Barnhartvale Rd, Kamloops, BC V2C 4Y8
What's special
- 3 days |
- 16 |
- 0 |
Likely to sell faster than
Zillow last checked: 8 hours ago
Listing updated: February 24, 2026 at 10:28am
Jackie Brommeland,
eXp Realty (Kamloops)
Facts & features
Interior
Bedrooms & bathrooms
- Bedrooms: 3
- Bathrooms: 1
- Full bathrooms: 1
Primary bedroom
- Description: Bedroom
- Level: Main
- Dimensions: 10.00x11.00
Bedroom
- Description: Bedroom
- Level: Main
- Dimensions: 8.00x9.00
Bedroom
- Description: Bedroom
- Level: Main
- Dimensions: 9.00x8.00
Dining room
- Description: Dining Room
- Level: Main
- Dimensions: 8.00x10.00
Other
- Description: Bathroom - Full
- Features: Four Piece Bathroom
- Level: Main
- Dimensions: 0 x 0
Kitchen
- Description: Kitchen
- Level: Main
- Dimensions: 10.00x12.00
Living room
- Description: Living Room
- Level: Main
- Dimensions: 20.00x12.00
Heating
- Forced Air
Cooling
- None
Appliances
- Included: Dishwasher, Range, Refrigerator
Features
- Flooring: Mixed
- Basement: Partial,Unfinished
- Number of fireplaces: 1
- Fireplace features: Wood Burning
Interior area
- Total interior livable area: 1,640 sqft
- Finished area above ground: 1,140
- Finished area below ground: 500
Property
Parking
- Total spaces: 2
- Parking features: Detached, Garage, Open
- Garage spaces: 2
- Has uncovered spaces: Yes
Features
- Levels: One
- Stories: 1
- Exterior features: Private Yard
- Pool features: None
- Has view: Yes
- View description: Lake, Mountain(s), Water
- Has water view: Yes
- Water view: Lake,Water
- Waterfront features: Lake, Waterfront
Lot
- Size: 78 Acres
- Features: Easy Access, Private, Rural Lot, Waterfront
Details
- Additional structures: Workshop
- Has additional parcels: Yes
- Parcel number: 004373383
- Zoning: AF-1
- Special conditions: Standard
Construction
Type & style
- Home type: SingleFamily
- Architectural style: Ranch
- Property subtype: Single Family Residence
Materials
- Vinyl Siding, Wood Frame
- Roof: Metal
Condition
- New construction: No
- Year built: 1950
Utilities & green energy
- Sewer: Septic Tank
- Water: See Remarks, Well
Community & HOA
Community
- Security: None
HOA
- Has HOA: No
Location
- Region: Kamloops
Financial & listing details
- Price per square foot: C$792/sqft
- Annual tax amount: C$2,520
- Date on market: 2/24/2026
- Cumulative days on market: 295 days
- Ownership: Freehold,Fee Simple
By pressing Contact Agent, you agree that the real estate professional identified above may call/text you about your search, which may involve use of automated means and pre-recorded/artificial voices. You don't need to consent as a condition of buying any property, goods, or services. Message/data rates may apply. You also agree to our Terms of Use. Zillow does not endorse any real estate professionals. We may share information about your recent and future site activity with your agent to help them understand what you're looking for in a home.
Price history
Price history
Price history is unavailable.
Public tax history
Public tax history
Tax history is unavailable.Climate risks
Neighborhood: V2C
Nearby schools
GreatSchools rating
No schools nearby
We couldn't find any schools near this home.




