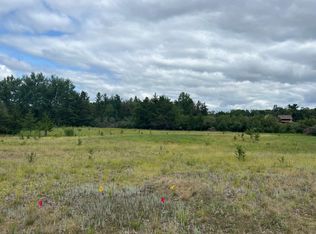Closed
$630,000
24473 Fishtrap Rd, Nisswa, MN 56468
4beds
3,000sqft
Single Family Residence
Built in 2024
3.72 Acres Lot
$668,400 Zestimate®
$210/sqft
$4,258 Estimated rent
Home value
$668,400
$568,000 - $782,000
$4,258/mo
Zestimate® history
Loading...
Owner options
Explore your selling options
What's special
Introducing this newly finished Nisswa masterpiece on 3.72 acres next to the Paul Bunyan trail and just a one mile walk to downtown Nisswa. You will love this custom 4 bedroom 4 bath home featuring main floor primary suite with laundry and walk in closet, custom professional tile throughout, chefs kitchen with stainless appliances, quartzite countertops, office, large bonus room above the garage, covered patio, stamped concrete fire pit, storage shed, attached 4 car finished insulated and heated garage, extensive HVAC system with infloor heat, forced air, & central air conditioning.
Zillow last checked: 8 hours ago
Listing updated: September 03, 2025 at 11:26pm
Listed by:
Adam Kalenberg 218-330-9066,
Northland Sotheby's International Realty,
Jacqueline Kalenberg 507-254-9958
Bought with:
Sydney Adkins
eXp Realty
Source: NorthstarMLS as distributed by MLS GRID,MLS#: 6562636
Facts & features
Interior
Bedrooms & bathrooms
- Bedrooms: 4
- Bathrooms: 4
- Full bathrooms: 1
- 3/4 bathrooms: 2
- 1/2 bathrooms: 1
Bedroom 1
- Level: Main
- Area: 169 Square Feet
- Dimensions: 13x13
Bedroom 2
- Level: Main
- Area: 156 Square Feet
- Dimensions: 13x12
Bedroom 3
- Level: Main
- Area: 168 Square Feet
- Dimensions: 14x12
Bathroom
- Level: Main
- Area: 110 Square Feet
- Dimensions: 11x10
Bathroom
- Level: Main
- Area: 25 Square Feet
- Dimensions: 5x5
Bathroom
- Level: Main
- Area: 144 Square Feet
- Dimensions: 16x9
Bathroom
- Level: Upper
- Area: 32 Square Feet
- Dimensions: 8x4
Bonus room
- Level: Upper
- Area: 600 Square Feet
- Dimensions: 40x15
Dining room
- Level: Main
- Area: 182 Square Feet
- Dimensions: 13x14
Garage
- Level: Main
- Area: 1560 Square Feet
- Dimensions: 40x39
Kitchen
- Level: Main
- Area: 224 Square Feet
- Dimensions: 16x14
Laundry
- Level: Main
- Area: 48 Square Feet
- Dimensions: 8x6
Living room
- Level: Main
- Area: 374 Square Feet
- Dimensions: 22x17
Office
- Level: Main
- Area: 143 Square Feet
- Dimensions: 11x13
Storage
- Level: Upper
- Area: 56 Square Feet
- Dimensions: 8x7
Walk in closet
- Level: Main
- Area: 112 Square Feet
- Dimensions: 8x14
Heating
- Forced Air, Radiant Floor
Cooling
- Central Air
Appliances
- Included: Air-To-Air Exchanger, Dishwasher, Microwave, Range, Stainless Steel Appliance(s), Washer
Features
- Basement: None
- Has fireplace: No
Interior area
- Total structure area: 3,000
- Total interior livable area: 3,000 sqft
- Finished area above ground: 3,000
- Finished area below ground: 0
Property
Parking
- Total spaces: 4
- Parking features: Attached, Heated Garage, Insulated Garage
- Attached garage spaces: 4
Accessibility
- Accessibility features: No Stairs Internal
Features
- Levels: One and One Half
- Stories: 1
Lot
- Size: 3.72 Acres
- Dimensions: 249 x 469 x 495 x 455
Details
- Additional structures: Storage Shed
- Foundation area: 2300
- Parcel number: 28130544
- Zoning description: Residential-Single Family
Construction
Type & style
- Home type: SingleFamily
- Property subtype: Single Family Residence
Materials
- Engineered Wood, Frame
- Roof: Age 8 Years or Less,Asphalt
Condition
- Age of Property: 1
- New construction: Yes
- Year built: 2024
Utilities & green energy
- Electric: Circuit Breakers, 200+ Amp Service
- Gas: Natural Gas
- Sewer: Septic System Compliant - Yes, Tank with Drainage Field
- Water: Drilled, Private
Community & neighborhood
Location
- Region: Nisswa
HOA & financial
HOA
- Has HOA: No
Other
Other facts
- Road surface type: Paved
Price history
| Date | Event | Price |
|---|---|---|
| 8/30/2024 | Sold | $630,000-3.1%$210/sqft |
Source: | ||
| 7/30/2024 | Pending sale | $650,000$217/sqft |
Source: | ||
| 7/9/2024 | Listed for sale | $650,000$217/sqft |
Source: | ||
Public tax history
| Year | Property taxes | Tax assessment |
|---|---|---|
| 2024 | $320 +40.4% | $466,800 +1233.7% |
| 2023 | $228 -11.6% | $35,000 +49.6% |
| 2022 | $258 -11% | $23,400 +13% |
Find assessor info on the county website
Neighborhood: 56468
Nearby schools
GreatSchools rating
- 9/10Nisswa Elementary SchoolGrades: PK-4Distance: 0.9 mi
- 6/10Forestview Middle SchoolGrades: 5-8Distance: 12.4 mi
- 9/10Brainerd Senior High SchoolGrades: 9-12Distance: 11.4 mi

Get pre-qualified for a loan
At Zillow Home Loans, we can pre-qualify you in as little as 5 minutes with no impact to your credit score.An equal housing lender. NMLS #10287.
