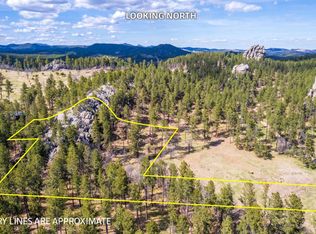Sold for $3,400,000
$3,400,000
24472 Trackers Trl, Keystone, SD 57751
3beds
4,085sqft
Site Built
Built in 2021
40 Acres Lot
$3,337,600 Zestimate®
$832/sqft
$4,009 Estimated rent
Home value
$3,337,600
$3.14M - $3.54M
$4,009/mo
Zestimate® history
Loading...
Owner options
Explore your selling options
What's special
BLACK HILLS TRUE HIDDEN TREASURE. This pristine National Park-like 40 acre secluded retreat is hidden behind Lakota Lakes Community in the heart of Black Hills National Forest lands w/ creeks, Lakota lake, and trails all around. Black top rd to your driveway & yet never see another home! Granite Spires that rival the Needles are dotted throughout & USFS lands on 3 sides. Then add the Exclusive Custom-Built Dick Knecht designed home that is set perfectly amongst the granite outcroppings w/a view of MT RUSHMORE! In true Dick Knecht form, the home seems to come to life from the ground up like a fine piece of art. No expense was spared for all the intricate details throughout. Inside the great room feels like being in a tree house w/ spectacular floor to ceiling windows all around bringing the outside into the home. Step out on to any of the decks for the ultimate in views, relaxation, & rejuvenation! Wildlife abounds here! Nice open floorplan with beautiful fireplace and amazing master chef kitchen! Master suite is on the other end w/ it’s own deck, office area, & laundry. The basement has 2 more bdrms, 2 more baths, & another laundry, as well as a large family room w/ another beautiful fireplace. There is even an elevator connecting it all. A practical tuck under garage completes this package. There just is nothing to compare with this property – anywhere – let alone here in the beautiful Black Hills of South Dakota! Call for details and set a time to come see this treasure!
Zillow last checked: 8 hours ago
Listing updated: July 09, 2025 at 09:14am
Listed by:
Faith C Lewis,
Lewis Realty
Bought with:
Shawn R Lewis
Lewis Realty
Source: Mount Rushmore Area AOR,MLS#: 84005
Facts & features
Interior
Bedrooms & bathrooms
- Bedrooms: 3
- Bathrooms: 4
- Full bathrooms: 3
- 1/2 bathrooms: 1
- Main level bedrooms: 1
Primary bedroom
- Description: Suite w/ laundry & office
- Level: Main
Bedroom 2
- Description: Walk out to patio!
- Level: Basement
Bedroom 3
- Level: Basement
Dining room
- Description: open and bright
- Level: Main
Family room
- Description: Large room w/ firplace
Kitchen
- Description: Master Chef!!
- Level: Main
Living room
- Description: Grand Room and fireplace
- Level: Main
Heating
- Geothermal, Fireplace(s)
Cooling
- Refrig. C/Air
Appliances
- Included: Dishwasher, Refrigerator, Washer, Dryer
- Laundry: Main Level, In Basement
Features
- Wet Bar, Vaulted Ceiling(s), Walk-In Closet(s), Ceiling Fan(s)
- Windows: Window Coverings
- Basement: Full,Walk-Out Access,Finished
- Number of fireplaces: 2
- Fireplace features: Two, Insert, Gas Log, Living Room
Interior area
- Total structure area: 4,085
- Total interior livable area: 4,085 sqft
Property
Parking
- Total spaces: 1
- Parking features: One Car, Underground, Attached
- Attached garage spaces: 1
Features
- Patio & porch: Covered Patio, Open Deck, Covered Deck, Covered Stoop
- Has view: Yes
Lot
- Size: 40 Acres
- Features: Wooded, Few Trees, Views, Borders National Forest, Irregular Lot, Rock, Trees, Horses Allowed, View
Details
- Horses can be raised: Yes
Construction
Type & style
- Home type: SingleFamily
- Architectural style: Ranch
- Property subtype: Site Built
Materials
- Frame
- Roof: Rolled/Hot Mop,Metal
Condition
- Year built: 2021
Community & neighborhood
Security
- Security features: Smoke Detector(s)
Location
- Region: Keystone
Other
Other facts
- Listing terms: Cash,New Loan
- Road surface type: Unimproved
Price history
| Date | Event | Price |
|---|---|---|
| 7/9/2025 | Sold | $3,400,000-5%$832/sqft |
Source: | ||
| 6/16/2025 | Contingent | $3,579,000$876/sqft |
Source: | ||
| 4/18/2025 | Listed for sale | $3,579,000$876/sqft |
Source: | ||
Public tax history
Tax history is unavailable.
Neighborhood: 57751
Nearby schools
GreatSchools rating
- 7/10Hill City Elementary - 02Grades: PK-5Distance: 9.9 mi
- 6/10Hill City Middle School - 04Grades: 6-8Distance: 9.9 mi
- 9/10Hill City High School - 01Grades: 9-12Distance: 9.9 mi
Schools provided by the listing agent
- District: Custer
Source: Mount Rushmore Area AOR. This data may not be complete. We recommend contacting the local school district to confirm school assignments for this home.
