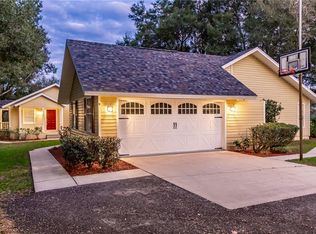PRICE REDUCED! This amazing, custom built 5 acre horse ranch is a must see! With lush rolling pastures surrounding this incredibly private 2463 sq foot pool home, you would never believe you are only minutes from SR 50 and I-75, with shopping galore! This 3 bedroom, 2 bathroom 3 car side load garage home boasts granite countertops, an upscale custom kitchen with walk-in pantry, beautiful wood and tile floors, loads of Florida Cypress detailing to add warmth and charm. Full view glass French door leading to a huge, sparkling screened pool with stone waterfall. 1456 sq foot barn offers 5 stalls, tack/feed storage, electric & water, 4 additional covered open air stalls, 3 stall lean-too and utility shed. Just minutes from Croom Trails, Withlacoochee State Forest. The list of special touches can go on and on. Words simply do not do this home justice! You have to see it for yourself....schedule a private showing today.
This property is off market, which means it's not currently listed for sale or rent on Zillow. This may be different from what's available on other websites or public sources.
