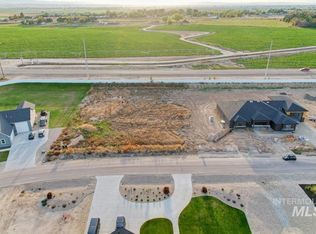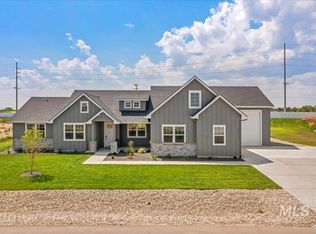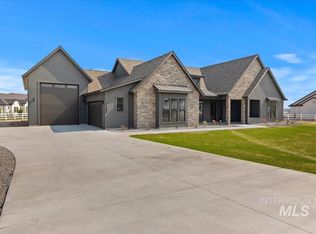Sold
Price Unknown
24471 Himark Way, Caldwell, ID 83607
4beds
3baths
3,676sqft
Single Family Residence
Built in 2023
1 Acres Lot
$1,138,200 Zestimate®
$--/sqft
$3,272 Estimated rent
Home value
$1,138,200
$1.05M - $1.24M
$3,272/mo
Zestimate® history
Loading...
Owner options
Explore your selling options
What's special
Better than new, builder's own, custom home near Purple Sage golf course in Middleton School District. Purple Sage Estates is one of Middleton's finest communities. Too many upgrades to list. Easy freeway access for a quick commute to Meridian/Boise. Walk-in butler's pantry, high speed internet, theater/rec room. Large, open concept floor plan that is great for gatherings and entertaining. Walk out patio to a very large, fully fenced, back yard. Separate storage shed on a concrete floor for additional storage. Large, heated RV bay/shop attached for your RV's/toys. 2 minute walk to the community pond for swimming, paddle boarding, fishing, and other recreation. Come see your dream home now!
Zillow last checked: 8 hours ago
Listing updated: October 07, 2025 at 09:48am
Listed by:
Randy Robertson 208-880-4995,
Landmark Realtors
Bought with:
Rocky Gripton
Premier Group Realty West
Source: IMLS,MLS#: 98934666
Facts & features
Interior
Bedrooms & bathrooms
- Bedrooms: 4
- Bathrooms: 3
- Main level bathrooms: 3
- Main level bedrooms: 4
Primary bedroom
- Level: Main
- Area: 272
- Dimensions: 16 x 17
Bedroom 2
- Level: Main
- Area: 168
- Dimensions: 12 x 14
Bedroom 3
- Level: Main
- Area: 168
- Dimensions: 12 x 14
Bedroom 4
- Level: Main
- Area: 144
- Dimensions: 12 x 12
Kitchen
- Level: Main
- Area: 240
- Dimensions: 12 x 20
Living room
- Level: Main
- Area: 625
- Dimensions: 25 x 25
Office
- Level: Main
- Area: 169
- Dimensions: 13 x 13
Heating
- Heated, Forced Air, Natural Gas
Cooling
- Central Air
Appliances
- Included: Gas Water Heater, Tankless Water Heater, Dishwasher, Disposal, Double Oven, Microwave, Oven/Range Built-In, Refrigerator, Water Softener Owned, Gas Range
Features
- Bath-Master, Bed-Master Main Level, Guest Room, Split Bedroom, Den/Office, Rec/Bonus, Double Vanity, Central Vacuum Plumbed, Walk-In Closet(s), Breakfast Bar, Pantry, Kitchen Island, Quartz Counters, Number of Baths Main Level: 3
- Flooring: Concrete, Carpet
- Has basement: No
- Has fireplace: Yes
- Fireplace features: Gas
Interior area
- Total structure area: 3,676
- Total interior livable area: 3,676 sqft
- Finished area above ground: 3,676
Property
Parking
- Total spaces: 4
- Parking features: Garage Door Access, RV/Boat, Attached, RV Access/Parking, Driveway
- Attached garage spaces: 4
- Has uncovered spaces: Yes
Features
- Levels: One
- Patio & porch: Covered Patio/Deck
- Exterior features: Dog Run
- Fencing: Full,Vinyl
Lot
- Size: 1 Acres
- Dimensions: 280 x 156
- Features: 1 - 4.99 AC, Garden, On Golf Course, Irrigation Available, Auto Sprinkler System, Full Sprinkler System, Pressurized Irrigation Sprinkler System
Details
- Additional structures: Shed(s)
- Parcel number: 381281650
Construction
Type & style
- Home type: SingleFamily
- Property subtype: Single Family Residence
Materials
- Insulation, Frame, Masonry, Stucco
- Foundation: Crawl Space
- Roof: Composition,Architectural Style
Condition
- Year built: 2023
Details
- Builder name: The Landmark Co.
Utilities & green energy
- Electric: 220 Volts
- Sewer: Septic Tank
- Water: Well
- Utilities for property: Cable Connected, Broadband Internet
Community & neighborhood
Location
- Region: Caldwell
- Subdivision: Purple Sage Estates
HOA & financial
HOA
- Has HOA: Yes
- HOA fee: $275 semi-annually
Other
Other facts
- Listing terms: Cash,Conventional,VA Loan
- Ownership: Fee Simple
- Road surface type: Paved
Price history
Price history is unavailable.
Public tax history
| Year | Property taxes | Tax assessment |
|---|---|---|
| 2025 | -- | $1,057,700 +11.3% |
| 2024 | $3,566 +288.2% | $950,300 +375.1% |
| 2023 | $919 +1.7% | $200,000 |
Find assessor info on the county website
Neighborhood: 83607
Nearby schools
GreatSchools rating
- 6/10Purple Sage Elementary SchoolGrades: PK-5Distance: 1.3 mi
- NAMiddleton Middle SchoolGrades: 6-8Distance: 3.7 mi
- 8/10Middleton High SchoolGrades: 9-12Distance: 2.4 mi
Schools provided by the listing agent
- Elementary: Purple Sage
- Middle: Middleton Jr
- High: Middleton
- District: Middleton School District #134
Source: IMLS. This data may not be complete. We recommend contacting the local school district to confirm school assignments for this home.


