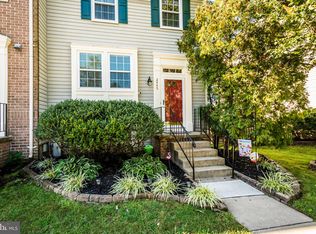Sold for $439,900
$439,900
2447 Warm Spring Way, Odenton, MD 21113
3beds
1,550sqft
Townhouse
Built in 1991
1,960 Square Feet Lot
$439,100 Zestimate®
$284/sqft
$2,855 Estimated rent
Home value
$439,100
$408,000 - $470,000
$2,855/mo
Zestimate® history
Loading...
Owner options
Explore your selling options
What's special
Welcome to 2447 Warm Spring Way. Nestled in the desirable Piney Orchard community of Odenton, Maryland, this move-in ready townhome features new carpet and fresh paint throughout. Step inside to discover a bright and roomy family room that leads to a large eat in kitchen that boasts granite countertops and plenty of counter space to prepare your favorite meals. Off of the kitchen is a deck with a newer deck floor overlooking a community park and common area where you can enjoy outdoor living. Upstairs you will find the master suite featuring a beautifully updated master bath retreat and 2 comfortable secondary bedrooms and a hall bathroom. The finished lower level provides additional entertainment space with a cozy fireplace and a door leading out to a patio and yard. This level is rounded out by a half bathroom and storage room with laundry. Peace of mind comes with significant recent updates, including a newer roof, newer main sewer line, beautifully updated master bath, new carpet and paint. Piney Orchard is an amenity rich community featuring numerous outdoor pools, a clubhouse, exercise room, tennis courts, multiple parks and playgrounds and walking trails. An easy commute to Fort Meade, close to major commuter routes, the MARC train, and close to the vibrant shopping and dining scene at Waugh Chapel Town Centre! Welcome Home.
Zillow last checked: 8 hours ago
Listing updated: May 30, 2025 at 07:16am
Listed by:
Brittany Olsen 925-586-5147,
Keller Williams Flagship
Bought with:
Jillian Garza, 682115
Compass
Source: Bright MLS,MLS#: MDAA2112694
Facts & features
Interior
Bedrooms & bathrooms
- Bedrooms: 3
- Bathrooms: 4
- Full bathrooms: 2
- 1/2 bathrooms: 2
- Main level bathrooms: 1
Primary bedroom
- Features: Flooring - Carpet
- Level: Upper
- Area: 156 Square Feet
- Dimensions: 13 X 12
Bedroom 2
- Features: Flooring - Carpet
- Level: Upper
- Area: 99 Square Feet
- Dimensions: 9 X 11
Bedroom 3
- Features: Flooring - Carpet
- Level: Upper
- Area: 90 Square Feet
- Dimensions: 9 X 10
Breakfast room
- Features: Flooring - Tile/Brick
- Level: Main
- Area: 143 Square Feet
- Dimensions: 13 X 11
Family room
- Features: Flooring - Carpet, Fireplace - Wood Burning
- Level: Lower
- Area: 180 Square Feet
- Dimensions: 15 X 12
Kitchen
- Features: Flooring - Tile/Brick
- Level: Main
- Area: 132 Square Feet
- Dimensions: 11 X 12
Living room
- Features: Flooring - Carpet
- Level: Main
- Area: 165 Square Feet
- Dimensions: 11 X 15
Heating
- Forced Air, Natural Gas
Cooling
- Central Air, Electric
Appliances
- Included: Gas Water Heater
Features
- Breakfast Area, Eat-in Kitchen, Floor Plan - Traditional
- Basement: Walk-Out Access
- Number of fireplaces: 1
Interior area
- Total structure area: 1,840
- Total interior livable area: 1,550 sqft
- Finished area above ground: 1,240
- Finished area below ground: 310
Property
Parking
- Total spaces: 2
- Parking features: Parking Lot
Accessibility
- Accessibility features: None
Features
- Levels: Three
- Stories: 3
- Pool features: Community
Lot
- Size: 1,960 sqft
Details
- Additional structures: Above Grade, Below Grade
- Parcel number: 020457190071802
- Zoning: R5
- Special conditions: Standard
Construction
Type & style
- Home type: Townhouse
- Architectural style: Traditional
- Property subtype: Townhouse
Materials
- Combination, Brick
- Foundation: Block
Condition
- New construction: No
- Year built: 1991
Utilities & green energy
- Sewer: Public Sewer
- Water: Public
Community & neighborhood
Location
- Region: Odenton
- Subdivision: Piney Orchard
HOA & financial
HOA
- Has HOA: Yes
- HOA fee: $110 monthly
- Amenities included: Pool, Indoor Pool, Clubhouse, Tot Lots/Playground, Fitness Center, Community Center
- Services included: Common Area Maintenance
Other
Other facts
- Listing agreement: Exclusive Right To Sell
- Ownership: Fee Simple
Price history
| Date | Event | Price |
|---|---|---|
| 7/18/2025 | Listing removed | $2,595$2/sqft |
Source: Zillow Rentals Report a problem | ||
| 7/2/2025 | Listed for rent | $2,595$2/sqft |
Source: Zillow Rentals Report a problem | ||
| 5/30/2025 | Sold | $439,900$284/sqft |
Source: | ||
| 5/1/2025 | Contingent | $439,900$284/sqft |
Source: | ||
| 4/25/2025 | Listed for sale | $439,900+51.7%$284/sqft |
Source: | ||
Public tax history
| Year | Property taxes | Tax assessment |
|---|---|---|
| 2025 | -- | $325,100 +3.7% |
| 2024 | $3,433 +4.1% | $313,500 +3.8% |
| 2023 | $3,297 +8.7% | $301,900 +4% |
Find assessor info on the county website
Neighborhood: 21113
Nearby schools
GreatSchools rating
- 8/10Piney Orchard Elementary SchoolGrades: K-5Distance: 0.8 mi
- 9/10Arundel Middle SchoolGrades: 6-8Distance: 1.3 mi
- 8/10Arundel High SchoolGrades: 9-12Distance: 1.5 mi
Schools provided by the listing agent
- District: Anne Arundel County Public Schools
Source: Bright MLS. This data may not be complete. We recommend contacting the local school district to confirm school assignments for this home.
Get a cash offer in 3 minutes
Find out how much your home could sell for in as little as 3 minutes with a no-obligation cash offer.
Estimated market value$439,100
Get a cash offer in 3 minutes
Find out how much your home could sell for in as little as 3 minutes with a no-obligation cash offer.
Estimated market value
$439,100
