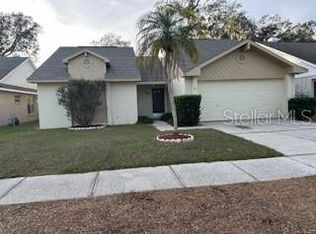Please note, our homes are available on a first-come, first-serve basis and are not reserved until the holding fee agreement is signed and the holding fee is paid by the primary applicant.
This home features Progress Smart Home - Progress Residential's smart home app, which allows you to control the home securely from any of your devices.
This home is priced to rent and won't be around for long. Apply now, while the current residents are preparing to move out, or call to arrange a meeting with your local Progress Residential leasing specialist today.
Come see this cozy, three-bedroom, two-bathroom rental home with a one-car garage and screened-in patio in sunny Brandon, FL. Both the front door and the door from the garage open into the living room, where you'll enjoy hardwood flooring, a lighted ceiling fan, and a large window. You'll find the staircase there, as well. Glass French doors in the kitchen lead to the screened-in patio, which spans the entire width of the house. The kitchen provides warmly varnished cabinetry, black countertops, and modern stainless-steel appliances. You'll enjoy the master suite's large window, walk-in closet, and private bathroom. Schedule a tour today.
House for rent
$2,370/mo
2447 Sagemont Dr, Brandon, FL 33511
3beds
1,444sqft
Price is base rent and doesn't include required fees.
Single family residence
Available Thu Jun 19 2025
Cats, dogs OK
Ceiling fan
None laundry
Attached garage parking
-- Heating
What's special
One-car garagePrivate bathroomMaster suiteLarge windowLighted ceiling fanHardwood flooringScreened-in patio
- 24 days
- on Zillow |
- -- |
- -- |
Travel times
Facts & features
Interior
Bedrooms & bathrooms
- Bedrooms: 3
- Bathrooms: 2
- Full bathrooms: 2
Cooling
- Ceiling Fan
Appliances
- Laundry: Contact manager
Features
- Ceiling Fan(s), Walk In Closet, Walk-In Closet(s)
- Flooring: Hardwood, Linoleum/Vinyl, Tile
Interior area
- Total interior livable area: 1,444 sqft
Property
Parking
- Parking features: Attached, Garage
- Has attached garage: Yes
- Details: Contact manager
Features
- Patio & porch: Patio
- Exterior features: 2 Story, Large Backyard, Open Floor Plan, Smart Home, Stainless Steel Appliances, Walk In Closet
Details
- Parcel number: 2030052NM000001000200U
Construction
Type & style
- Home type: SingleFamily
- Property subtype: Single Family Residence
Community & HOA
Location
- Region: Brandon
Financial & listing details
- Lease term: Contact For Details
Price history
| Date | Event | Price |
|---|---|---|
| 5/4/2025 | Price change | $2,370-0.2%$2/sqft |
Source: Zillow Rentals | ||
| 5/3/2025 | Price change | $2,375+0.2%$2/sqft |
Source: Zillow Rentals | ||
| 4/28/2025 | Price change | $2,370-1.7%$2/sqft |
Source: Zillow Rentals | ||
| 4/22/2025 | Price change | $2,410+0.2%$2/sqft |
Source: Zillow Rentals | ||
| 4/17/2025 | Listed for rent | $2,405+11.6%$2/sqft |
Source: Zillow Rentals | ||
![[object Object]](https://photos.zillowstatic.com/fp/8fda9ed6868100b00b75ceb9163469db-p_i.jpg)
