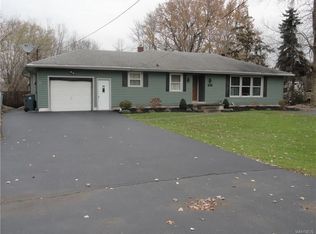Closed
$246,000
2447 River Rd, Niagara Falls, NY 14304
3beds
1,600sqft
Single Family Residence
Built in 1917
0.45 Acres Lot
$251,100 Zestimate®
$154/sqft
$1,948 Estimated rent
Home value
$251,100
$226,000 - $279,000
$1,948/mo
Zestimate® history
Loading...
Owner options
Explore your selling options
What's special
Welcome home to 2447 River Rd, a Beautiful, Move-In Ready home with loads of updates! The sunny, year round Florida room leads to the spacious living room/dining room combo and absolutely gorgeous kitchen with granite countertops, stainless steel appliances and great eat in area with sliding glass doors to deck and large, deep yard. Also, first floor laundry and updated half bath. Three bedrooms and primary has walk-in closet. Updated full bath with dual sink vanity. Central Air, Tankless Hot Water and two sheds. (Very back 25 ft by width of property to be acquired by NYSDOT for multi-use trail summer of 2024. Privacy fence will be installed by NYSDOT.) Square footage adjusted to reflect measurements of appraiser. Offers will begin being presented 4/19/2024 at Noon.
Zillow last checked: 8 hours ago
Listing updated: July 03, 2024 at 10:26am
Listed by:
Sheryle A Sanders 716-983-0929,
HUNT Real Estate Corporation
Bought with:
John J. Puls, 40PU0941683
Berkshire Hathaway HomeServices Discover Real Estate
Source: NYSAMLSs,MLS#: B1529523 Originating MLS: Buffalo
Originating MLS: Buffalo
Facts & features
Interior
Bedrooms & bathrooms
- Bedrooms: 3
- Bathrooms: 2
- Full bathrooms: 1
- 1/2 bathrooms: 1
- Main level bathrooms: 1
Bedroom 1
- Level: Second
Bedroom 2
- Level: Second
Bedroom 3
- Level: Second
Kitchen
- Level: First
Living room
- Level: First
Other
- Level: Third
Other
- Level: First
Heating
- Gas, Forced Air
Cooling
- Central Air
Appliances
- Included: Dishwasher, Electric Oven, Electric Range, Microwave, Refrigerator, Tankless Water Heater
- Laundry: Main Level
Features
- Attic, Ceiling Fan(s), Eat-in Kitchen, Granite Counters
- Flooring: Luxury Vinyl
- Basement: Full
- Has fireplace: No
Interior area
- Total structure area: 1,600
- Total interior livable area: 1,600 sqft
Property
Parking
- Parking features: No Garage
Features
- Levels: Two
- Stories: 2
- Patio & porch: Deck
- Exterior features: Blacktop Driveway, Deck, Fence
- Fencing: Partial
Lot
- Size: 0.45 Acres
- Dimensions: 50 x 388
- Features: Rectangular, Rectangular Lot, Residential Lot
Details
- Additional structures: Shed(s), Storage
- Parcel number: 2940001750140001005000
- Special conditions: Short Sale
Construction
Type & style
- Home type: SingleFamily
- Architectural style: Two Story
- Property subtype: Single Family Residence
Materials
- Vinyl Siding
- Foundation: Block, Poured
- Roof: Shingle
Condition
- Resale
- Year built: 1917
Utilities & green energy
- Electric: Circuit Breakers
- Sewer: Connected
- Water: Connected, Public
- Utilities for property: Sewer Connected, Water Connected
Community & neighborhood
Location
- Region: Niagara Falls
Other
Other facts
- Listing terms: Cash,Conventional,FHA,VA Loan
Price history
| Date | Event | Price |
|---|---|---|
| 7/3/2024 | Sold | $246,000$154/sqft |
Source: | ||
| 5/30/2024 | Pending sale | $246,000$154/sqft |
Source: | ||
| 4/3/2024 | Price change | $246,000-1.6%$154/sqft |
Source: | ||
| 12/20/2023 | Pending sale | $249,900$156/sqft |
Source: | ||
| 11/28/2023 | Price change | $249,900-3.8%$156/sqft |
Source: | ||
Public tax history
| Year | Property taxes | Tax assessment |
|---|---|---|
| 2024 | -- | $63,100 |
| 2023 | -- | $63,100 |
| 2022 | -- | $63,100 |
Find assessor info on the county website
Neighborhood: 14304
Nearby schools
GreatSchools rating
- 9/10Errick Road Elementary SchoolGrades: K-5Distance: 2.7 mi
- 6/10Edward Town Middle SchoolGrades: 6-8Distance: 5.5 mi
- 6/10Niagara Wheatfield Senior High SchoolGrades: 9-12Distance: 5.5 mi
Schools provided by the listing agent
- District: Niagara Wheatfield
Source: NYSAMLSs. This data may not be complete. We recommend contacting the local school district to confirm school assignments for this home.
