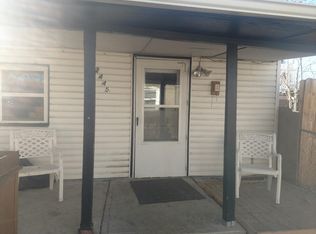Sold for $665,000
$665,000
2447 Reed Street, Lakewood, CO 80214
4beds
2,376sqft
Single Family Residence
Built in 1957
10,018.8 Square Feet Lot
$706,600 Zestimate®
$280/sqft
$3,034 Estimated rent
Home value
$706,600
$664,000 - $756,000
$3,034/mo
Zestimate® history
Loading...
Owner options
Explore your selling options
What's special
Welcome Home to Lakewood! In a perfect location, minutes from Denver Favorites, experience the balance of comfort, style, and convenience on Reed Street.
Inside, you’ll be greeted by an inviting living space, ideal for cozy evenings with loved ones. The kitchen will wow you with modern appliances, granite countertops, butcher block center island + an abundance of cabinet and counter space.
With generous bedrooms, multiple living spaces, and spacious laundry, this sizeable property has been lovingly cared for by its second owner only adding to its appeal + character. More updates include a newer roof, Central Air + Heat, and electrical panel. Powered storm shutters give supreme coverage from the elements and provide extra privacy. Step outside to your serene + oversized lot- almost a quarter acre! Here are countless possibilities for activities, your dream garden + spaces to unwind. The new concrete driveway + carport offer considerable parking and even more storage. Minutes away discover historic Sloan’s Lake, perfect for your workouts, picnics, paddleboarding + more. Additionally, Edgewater Public Marketplace offers a variety of dining options, boutique shops + entertainment.
You’re invited to call this Lakewood gem your own. Schedule a showing today!
Zillow last checked: 8 hours ago
Listing updated: October 01, 2024 at 10:50am
Listed by:
Krystyna Zatorski 720-822-1338 krystynasells@gmail.com,
West and Main Homes Inc
Bought with:
Adam Waggoner, 100055428
Generator Real Estate, LLC
Source: REcolorado,MLS#: 6001462
Facts & features
Interior
Bedrooms & bathrooms
- Bedrooms: 4
- Bathrooms: 2
- Full bathrooms: 2
- Main level bathrooms: 1
- Main level bedrooms: 3
Primary bedroom
- Description: Non-Conforming
- Level: Basement
Bedroom
- Level: Main
Bedroom
- Level: Main
Bedroom
- Description: Currently Being Used As An Office
- Level: Main
Bathroom
- Level: Main
Bathroom
- Description: Bonus Walk-In Closet!
- Level: Basement
Dining room
- Level: Main
Family room
- Level: Basement
Kitchen
- Level: Main
Laundry
- Level: Basement
Living room
- Level: Main
Heating
- Forced Air
Cooling
- Central Air
Appliances
- Included: Cooktop, Dishwasher, Disposal, Dryer, Gas Water Heater, Oven, Range Hood, Refrigerator, Washer
Features
- Ceiling Fan(s), Granite Counters, Kitchen Island, Walk-In Closet(s)
- Flooring: Carpet, Laminate
- Windows: Storm Window(s)
- Basement: Bath/Stubbed,Finished
Interior area
- Total structure area: 2,376
- Total interior livable area: 2,376 sqft
- Finished area above ground: 1,188
- Finished area below ground: 1,188
Property
Parking
- Total spaces: 2
- Parking features: Concrete
- Carport spaces: 1
- Details: RV Spaces: 1
Features
- Levels: One
- Stories: 1
- Exterior features: Private Yard, Rain Gutters
- Fencing: Full
Lot
- Size: 10,018 sqft
- Features: Landscaped, Sprinklers In Front, Sprinklers In Rear
- Residential vegetation: Grassed
Details
- Parcel number: 053813
- Zoning: R-1-6
- Special conditions: Standard
Construction
Type & style
- Home type: SingleFamily
- Property subtype: Single Family Residence
Materials
- Vinyl Siding
- Foundation: Concrete Perimeter
- Roof: Composition
Condition
- Updated/Remodeled
- Year built: 1957
Utilities & green energy
- Sewer: Public Sewer
- Water: Public
Community & neighborhood
Security
- Security features: Video Doorbell
Location
- Region: Lakewood
- Subdivision: Grandview Acres 2nd Flg
Other
Other facts
- Listing terms: Cash,Conventional,FHA,VA Loan
- Ownership: Individual
- Road surface type: Paved
Price history
| Date | Event | Price |
|---|---|---|
| 12/15/2023 | Sold | $665,000$280/sqft |
Source: | ||
| 11/19/2023 | Pending sale | $665,000$280/sqft |
Source: | ||
| 10/27/2023 | Price change | $665,000-1.5%$280/sqft |
Source: | ||
| 10/11/2023 | Price change | $675,000-0.7%$284/sqft |
Source: | ||
| 9/20/2023 | Listed for sale | $680,000+235%$286/sqft |
Source: | ||
Public tax history
| Year | Property taxes | Tax assessment |
|---|---|---|
| 2024 | $3,337 +14.9% | $36,765 |
| 2023 | $2,904 -1.4% | $36,765 +17.6% |
| 2022 | $2,946 -0.2% | $31,264 -2.8% |
Find assessor info on the county website
Neighborhood: Northeast Lakewood
Nearby schools
GreatSchools rating
- 2/10Lumberg Elementary SchoolGrades: PK-6Distance: 0.3 mi
- 3/10Jefferson High SchoolGrades: 7-12Distance: 0.1 mi
Schools provided by the listing agent
- Elementary: Lumberg
- Middle: Jefferson
- High: Jefferson
- District: Jefferson County R-1
Source: REcolorado. This data may not be complete. We recommend contacting the local school district to confirm school assignments for this home.
Get a cash offer in 3 minutes
Find out how much your home could sell for in as little as 3 minutes with a no-obligation cash offer.
Estimated market value$706,600
Get a cash offer in 3 minutes
Find out how much your home could sell for in as little as 3 minutes with a no-obligation cash offer.
Estimated market value
$706,600
