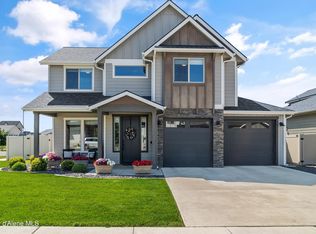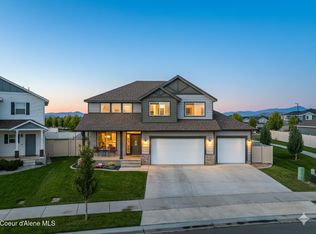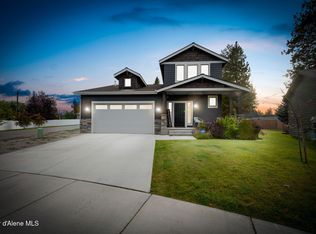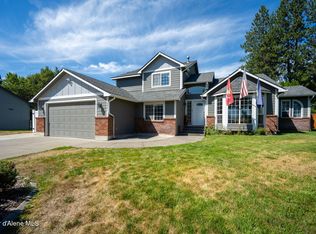This beautiful 4-bedroom, 2.5-bathroom home on a .34-acre corner lot in Viking Estates offers the perfect blend of comfort, location, and style. The 2-story floor plan features a spacious living room with an open concept, a modern kitchen with an island and Quartz counters, and a separate front office or flex room. Upstairs, the primary suite includes gorgeous wood floors and an en-suite bathroom with a soaking tub and walk-in shower. Three additional bedrooms as well as a bonus loft, offer plenty
of space. The 3-car garage provides ample storage, while the large yard is ideal for outdoor activities with extra space for RV parking and room for a shop. Conveniently located near parks, schools, and shopping, this home is a great real estate investment!
Active
$699,000
2447 N Viking Loop, Post Falls, ID 83854
4beds
3baths
2,497sqft
Est.:
Single Family Residence
Built in 2019
0.32 Acres Lot
$690,200 Zestimate®
$280/sqft
$-- HOA
What's special
Room for a shopBonus loftThree additional bedrooms
- 16 days |
- 1,131 |
- 68 |
Likely to sell faster than
Zillow last checked: 8 hours ago
Listing updated: November 28, 2025 at 11:30pm
Listed by:
Megan Leary 208-755-6117,
The Agency Coeur d'Alene
Source: Coeur d'Alene MLS,MLS#: 25-11208
Tour with a local agent
Facts & features
Interior
Bedrooms & bathrooms
- Bedrooms: 4
- Bathrooms: 3
- Main level bathrooms: 1
Heating
- Natural Gas, Forced Air, Furnace
Appliances
- Included: Gas Water Heater, Washer, Wall Oven, Refrigerator, Microwave, Disposal, Dishwasher
- Laundry: Washer Hookup
Features
- High Speed Internet, Smart Thermostat
- Flooring: Wood, Tile, Carpet
- Basement: None
- Has fireplace: No
- Common walls with other units/homes: No Common Walls
Interior area
- Total structure area: 2,497
- Total interior livable area: 2,497 sqft
Property
Features
- Exterior features: Garden, Lighting, Rain Gutters, Lawn
- Has view: Yes
- View description: Mountain(s), Neighborhood
Lot
- Size: 0.32 Acres
- Features: Corner Lot, Level, Southern Exposure
Details
- Additional structures: Shed(s), See Remarks
- Parcel number: PL2100040080
- Zoning: RES
Construction
Type & style
- Home type: SingleFamily
- Property subtype: Single Family Residence
Materials
- Fiber Cement, Frame
- Foundation: Concrete Perimeter
- Roof: Composition
Condition
- Year built: 2019
Utilities & green energy
- Sewer: Public Sewer
- Water: Public
Community & HOA
Community
- Subdivision: Viking Estates
HOA
- Has HOA: Yes
Location
- Region: Post Falls
Financial & listing details
- Price per square foot: $280/sqft
- Tax assessed value: $532,370
- Annual tax amount: $2,252
- Date on market: 11/25/2025
- Road surface type: Paved
Estimated market value
$690,200
$656,000 - $725,000
$3,059/mo
Price history
Price history
| Date | Event | Price |
|---|---|---|
| 11/25/2025 | Listed for sale | $699,000$280/sqft |
Source: | ||
| 7/2/2025 | Listing removed | $699,000$280/sqft |
Source: | ||
| 6/17/2025 | Price change | $699,000-6.8%$280/sqft |
Source: | ||
| 5/16/2025 | Price change | $750,000-2.3%$300/sqft |
Source: | ||
| 3/7/2025 | Listed for sale | $768,000-3.3%$308/sqft |
Source: | ||
Public tax history
Public tax history
| Year | Property taxes | Tax assessment |
|---|---|---|
| 2024 | $2,252 +11% | $407,370 -8.6% |
| 2023 | $2,029 -32.6% | $445,867 -9.1% |
| 2022 | $3,010 -1.8% | $490,321 +24.2% |
Find assessor info on the county website
BuyAbility℠ payment
Est. payment
$3,862/mo
Principal & interest
$3372
Property taxes
$245
Home insurance
$245
Climate risks
Neighborhood: 83854
Nearby schools
GreatSchools rating
- 7/10Prairie View Elementary SchoolGrades: K-5Distance: 0.2 mi
- 7/10Post Falls Middle SchoolGrades: 6-8Distance: 1.5 mi
- 2/10New Vision Alternative SchoolGrades: 9-12Distance: 1.9 mi
- Loading
- Loading



