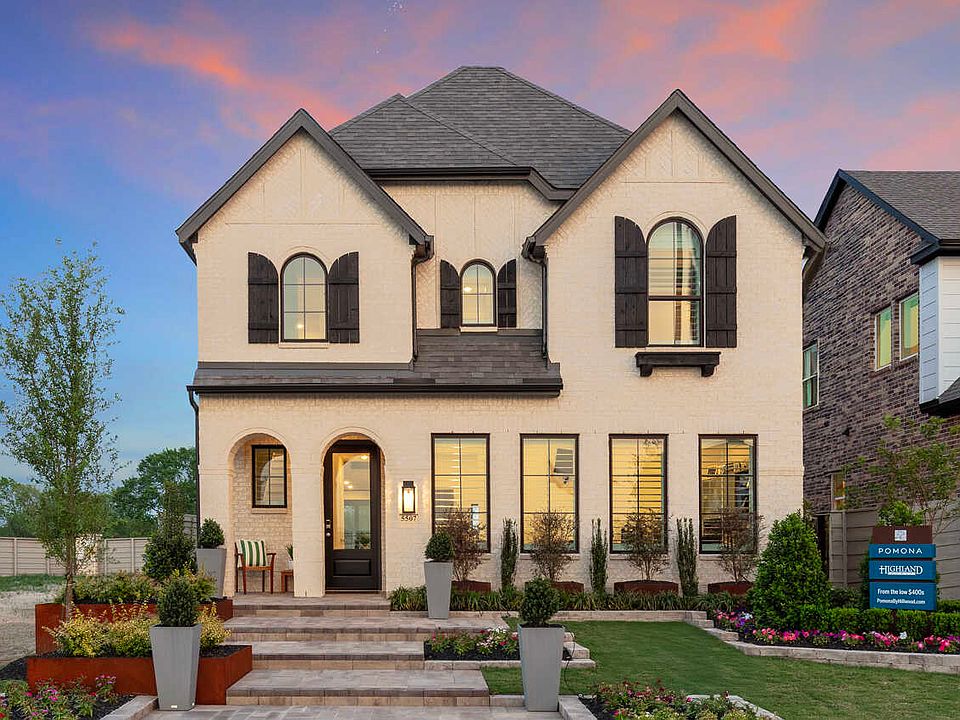MLS# 78471027 - Built by Highland Homes - August completion! ~ Beautiful canal view with no back neighbors. Tired of arguing over bathroom space? Look no more! Everyone will enjoy their own dressing vanity! Even better, one of the bedrooms upstairs has its own private bath. Enjoy tons of Natural Light as you unwind in your family room which host soaring 20ft ceilings! Loft and Media Room are great for large gatherings. The Chef's Kitchen is right off the Family room with large island, walk in pantry, and tons of cabinet space! Hutch in dining area makes great buffet server/coffee bar with a window seat that is great for additional seating. The primary bedroom is a dream retreat with plenty of room. The primary bath offers dual sinks, seamless shower, & freestanding tub. Watch the sun set on your spacious covered patio! Medical Professionals love Pomona -15 miles to Texas Medical Center/NRG and 19 miles to Downtown Houston. Minutes to Pearland Town Center!!
Pending
Special offer
$499,000
2447 Mission Heights Way, Manvel, TX 77578
4beds
2,691sqft
Single Family Residence
Built in 2024
-- sqft lot
$483,700 Zestimate®
$185/sqft
$115/mo HOA
- 29 days
- on Zillow |
- 15 |
- 0 |
Zillow last checked: 7 hours ago
Listing updated: July 11, 2025 at 07:55am
Listed by:
Ben Caballero 888-524-3182,
Highland Homes Realty
Source: HAR,MLS#: 78471027
Travel times
Schedule tour
Select your preferred tour type — either in-person or real-time video tour — then discuss available options with the builder representative you're connected with.
Select a date
Facts & features
Interior
Bedrooms & bathrooms
- Bedrooms: 4
- Bathrooms: 4
- Full bathrooms: 3
- 1/2 bathrooms: 1
Primary bathroom
- Features: Full Secondary Bathroom Down, Vanity Area
Kitchen
- Features: Kitchen open to Family Room, Pantry
Heating
- Natural Gas
Cooling
- Attic Fan, Ceiling Fan(s), Electric
Appliances
- Included: ENERGY STAR Qualified Appliances, Water Heater, Disposal, Refrigerator, Gas Oven, Microwave, Gas Cooktop, Gas Range, Dishwasher
- Laundry: Gas Dryer Hookup
Features
- High Ceilings, Prewired for Alarm System, Primary Bed - 1st Floor, Walk-In Closet(s)
- Flooring: Carpet, Tile, Wood
- Windows: Insulated/Low-E windows, Window Coverings
Interior area
- Total structure area: 2,691
- Total interior livable area: 2,691 sqft
Property
Parking
- Total spaces: 2
- Parking features: Attached
- Attached garage spaces: 2
Features
- Stories: 2
- Patio & porch: Patio/Deck
- Exterior features: Side Yard, Sprinkler System
- Fencing: Back Yard
Lot
- Features: Back Yard, Subdivided, 0 Up To 1/4 Acre
Construction
Type & style
- Home type: SingleFamily
- Architectural style: Georgian,Traditional
- Property subtype: Single Family Residence
Materials
- Batts Insulation, Blown-In Insulation, Brick, Cement Siding, Stone, Wood Siding
- Foundation: Slab
- Roof: Composition
Condition
- New construction: Yes
- Year built: 2024
Details
- Builder name: Highland Homes
Utilities & green energy
- Water: Water District
Green energy
- Green verification: Environments for Living, HERS Index Score
- Energy efficient items: Thermostat, Lighting, HVAC, HVAC>13 SEER, Exposure/Shade
Community & HOA
Community
- Security: Prewired for Alarm System
- Subdivision: Pomona: 42ft. lots
HOA
- Has HOA: Yes
- HOA fee: $1,375 annually
Location
- Region: Manvel
Financial & listing details
- Price per square foot: $185/sqft
- Date on market: 6/16/2025
- Listing terms: Cash,Conventional,FHA,Texas Veterans Land Board,VA Loan
About the community
PoolPlaygroundPondPark+ 1 more
Pomona is a beautiful master-planned community located off the Highway 288 corridor in Manvel. The 1,000-acre property features amenities such as parks, a porch clubhouse, pools and lakes. The heart of the community, the Mustang Bayou is more than 300 acres of open space, with serene natural wetlands and protective waters. This charming community bridges today's modern lifestyle conveniences with a slower pace of life and a simpler, laid-back character. In Pomona, you can escape city life while still being connected to it all!
Free Generac Generator* Click Here for Details
Source: Highland Homes

