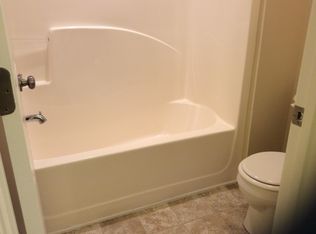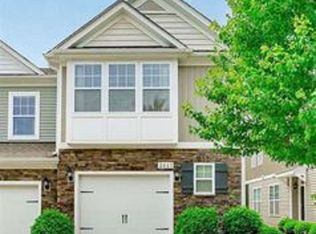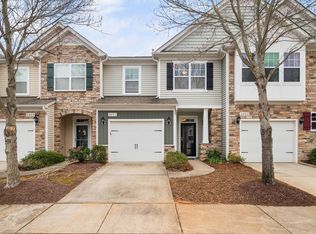Sold for $419,500
$419,500
2447 Memory Ridge Dr, Raleigh, NC 27606
3beds
1,725sqft
Townhouse, Residential
Built in 2011
1,306.8 Square Feet Lot
$400,700 Zestimate®
$243/sqft
$1,964 Estimated rent
Home value
$400,700
$381,000 - $421,000
$1,964/mo
Zestimate® history
Loading...
Owner options
Explore your selling options
What's special
Beautiful end unit townhome in desirable Silver Lake Bluff Community! 3 spacious bedrooms, 2.5 Baths and 1 Car Garage which includes lots of side storage. Hardwood Floors & 9 ft ceilings on 1st floor. Open Kitchen w/lots of Cabinet Space, Granite Countertops, & Stainless Appliances. The spacious Primary Suite features Double Closets, Double vanity & Tub w/Sep Garden tub! Relax on the screened porched, perfect for entertaining. New HVAC in 2021. Enjoy all the wildlife on the lake walking trails. Community features Pool, Sand Volleyball, & Silver Lake. Minutes to Downtown Raleigh, Cary, & NCST! Easy access to I-40 and I-440. Convenient to shopping and restaurants.
Zillow last checked: 8 hours ago
Listing updated: October 28, 2025 at 12:17am
Listed by:
Lisa Dismore 919-801-1087,
Porter Group Real Estate,
Karen Porter Burnette 919-920-5596,
Porter Group Real Estate
Bought with:
Annie Meadows, 260452
Hudson Residential Brokerage
Source: Doorify MLS,MLS#: 10022945
Facts & features
Interior
Bedrooms & bathrooms
- Bedrooms: 3
- Bathrooms: 3
- Full bathrooms: 2
- 1/2 bathrooms: 1
Heating
- Natural Gas
Cooling
- Central Air, Heat Pump
Appliances
- Included: Dishwasher, Electric Range, Microwave, Refrigerator
- Laundry: In Hall, Upper Level
Features
- Bathtub/Shower Combination, Double Vanity, Granite Counters, Open Floorplan, Walk-In Shower
- Flooring: Carpet, Tile, Vinyl, Wood
- Windows: Blinds
- Common walls with other units/homes: 1 Common Wall, End Unit
Interior area
- Total structure area: 1,725
- Total interior livable area: 1,725 sqft
- Finished area above ground: 1,725
- Finished area below ground: 0
Property
Parking
- Total spaces: 2
- Parking features: Guest
- Attached garage spaces: 1
- Uncovered spaces: 1
Features
- Levels: Two
- Stories: 2
- Patio & porch: Covered, Porch, Screened
- Has view: Yes
Lot
- Size: 1,306 sqft
Details
- Parcel number: 0782062868
- Special conditions: Standard
Construction
Type & style
- Home type: Townhouse
- Architectural style: Transitional
- Property subtype: Townhouse, Residential
- Attached to another structure: Yes
Materials
- Stone, Vinyl Siding
- Foundation: Slab
- Roof: Shingle
Condition
- New construction: No
- Year built: 2011
Utilities & green energy
- Sewer: Public Sewer
- Water: Public
- Utilities for property: Cable Available, Electricity Connected, Natural Gas Available, Water Available
Community & neighborhood
Community
- Community features: Other
Location
- Region: Raleigh
- Subdivision: Silver Lake Bluffs
HOA & financial
HOA
- Has HOA: Yes
- HOA fee: $138 monthly
- Amenities included: Picnic Area, Pool
- Services included: Maintenance Grounds
Other financial information
- Additional fee information: Second HOA Fee $356 Quarterly
Price history
| Date | Event | Price |
|---|---|---|
| 5/29/2024 | Sold | $419,500-1.2%$243/sqft |
Source: | ||
| 4/25/2024 | Pending sale | $424,500$246/sqft |
Source: | ||
| 4/13/2024 | Listed for sale | $424,500+17.6%$246/sqft |
Source: | ||
| 6/25/2021 | Sold | $361,000+16.5%$209/sqft |
Source: | ||
| 5/31/2021 | Contingent | $310,000$180/sqft |
Source: | ||
Public tax history
| Year | Property taxes | Tax assessment |
|---|---|---|
| 2025 | $3,559 +0.4% | $405,811 |
| 2024 | $3,544 +16.2% | $405,811 +45.9% |
| 2023 | $3,052 +7.6% | $278,122 |
Find assessor info on the county website
Neighborhood: 27606
Nearby schools
GreatSchools rating
- 4/10Dillard Drive ElementaryGrades: PK-5Distance: 0.5 mi
- 7/10Dillard Drive MiddleGrades: 6-8Distance: 0.5 mi
- 8/10Athens Drive HighGrades: 9-12Distance: 1.8 mi
Schools provided by the listing agent
- Elementary: Wake County Schools
- Middle: Wake County Schools
- High: Wake County Schools
Source: Doorify MLS. This data may not be complete. We recommend contacting the local school district to confirm school assignments for this home.
Get a cash offer in 3 minutes
Find out how much your home could sell for in as little as 3 minutes with a no-obligation cash offer.
Estimated market value$400,700
Get a cash offer in 3 minutes
Find out how much your home could sell for in as little as 3 minutes with a no-obligation cash offer.
Estimated market value
$400,700


