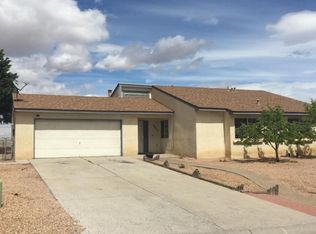Sold
Price Unknown
2447 Green Lake Rd NE, Rio Rancho, NM 87124
3beds
1,819sqft
Single Family Residence
Built in 1984
9,147.6 Square Feet Lot
$325,900 Zestimate®
$--/sqft
$1,931 Estimated rent
Home value
$325,900
$297,000 - $358,000
$1,931/mo
Zestimate® history
Loading...
Owner options
Explore your selling options
What's special
Welcome to this charming brick home with breathtaking views of the Sandia Mountains nestled on a quiet street. The exterior boasts mature landscaping, a pitched metal roof & a welcoming front porch. Inside, you'll find a beautifully remodeled chef's kitchen, featuring quartz countertops, custom cabinetry, stainless steel appliances, & an expansive entertainment island. The kitchen opens to the living area flanked with travertine stone tiles, large picture windows & a bar area - ideal for hosting family and friends! The cozy secondary living room with views of the Mountains, complete with adobe walls, brick floors and an inviting fireplace, creates the perfect atmosphere for intimate gatherings & game day celebrations.
Zillow last checked: 8 hours ago
Listing updated: July 11, 2025 at 08:43am
Listed by:
The Gonzalez Group 505-506-1072,
Keller Williams Realty
Bought with:
Debbie Baca Shrock, 20572
Realty One of New Mexico
Source: SWMLS,MLS#: 1074956
Facts & features
Interior
Bedrooms & bathrooms
- Bedrooms: 3
- Bathrooms: 2
- Full bathrooms: 1
- 3/4 bathrooms: 1
Primary bedroom
- Level: Main
- Area: 197.21
- Dimensions: 15.17 x 13
Bedroom 2
- Level: Main
- Area: 110.8
- Dimensions: 11.08 x 10
Bedroom 3
- Level: Main
- Area: 115
- Dimensions: 11.5 x 10
Family room
- Level: Main
- Area: 398
- Dimensions: 20 x 19.9
Kitchen
- Level: Main
- Area: 110.19
- Dimensions: 10.25 x 10.75
Living room
- Level: Main
- Area: 252
- Dimensions: 24 x 10.5
Heating
- Central, Forced Air, Wood Stove
Cooling
- Refrigerated
Appliances
- Included: Convection Oven, Double Oven, Dryer, ENERGY STAR Qualified Appliances, Free-Standing Gas Range, Microwave, Refrigerator, Range Hood, Washer
- Laundry: Gas Dryer Hookup
Features
- Bookcases, Ceiling Fan(s), Cathedral Ceiling(s), Separate/Formal Dining Room, Great Room, High Ceilings, Kitchen Island, Main Level Primary, Cable TV, Walk-In Closet(s)
- Flooring: Brick, Stone, Tile
- Windows: Metal, Thermal Windows
- Has basement: No
- Number of fireplaces: 1
- Fireplace features: Wood Burning, Wood BurningStove
Interior area
- Total structure area: 1,819
- Total interior livable area: 1,819 sqft
Property
Parking
- Total spaces: 2
- Parking features: Attached, Garage, Garage Door Opener
- Attached garage spaces: 2
Features
- Levels: One
- Stories: 1
- Exterior features: Private Yard, Sprinkler/Irrigation
- Fencing: Wall
Lot
- Size: 9,147 sqft
- Features: Lawn, Landscaped, Planned Unit Development, Sprinklers Automatic, Xeriscape
Details
- Parcel number: R095429
- Zoning description: R-1
Construction
Type & style
- Home type: SingleFamily
- Property subtype: Single Family Residence
Materials
- Adobe, Brick Veneer, Frame
- Roof: Metal,Pitched
Condition
- Resale
- New construction: No
- Year built: 1984
Details
- Builder name: Amrep
Utilities & green energy
- Sewer: Public Sewer
- Water: Public
- Utilities for property: Cable Available, Electricity Connected, Natural Gas Connected, Phone Available, Sewer Connected, Water Connected
Green energy
- Energy generation: None
- Water conservation: Water-Smart Landscaping
Community & neighborhood
Location
- Region: Rio Rancho
Other
Other facts
- Listing terms: Cash,Conventional,FHA,VA Loan
- Road surface type: Paved
Price history
| Date | Event | Price |
|---|---|---|
| 1/17/2025 | Sold | -- |
Source: | ||
| 12/13/2024 | Pending sale | $320,000$176/sqft |
Source: | ||
| 12/6/2024 | Listed for sale | $320,000+78.8%$176/sqft |
Source: | ||
| 2/16/2014 | Listing removed | $179,000$98/sqft |
Source: Tu Hacienda REALTORS #766885 Report a problem | ||
| 10/15/2013 | Price change | $179,000-3.2%$98/sqft |
Source: Tu Hacienda REALTORS #766885 Report a problem | ||
Public tax history
| Year | Property taxes | Tax assessment |
|---|---|---|
| 2025 | $1,838 -0.3% | $52,672 +3% |
| 2024 | $1,843 +2.6% | $51,138 +3% |
| 2023 | $1,796 +1.9% | $49,648 +3% |
Find assessor info on the county website
Neighborhood: Solar Village/Mid-Unser
Nearby schools
GreatSchools rating
- 7/10Maggie Cordova Elementary SchoolGrades: K-5Distance: 1.9 mi
- 5/10Lincoln Middle SchoolGrades: 6-8Distance: 0.3 mi
- 7/10Rio Rancho High SchoolGrades: 9-12Distance: 1 mi
Schools provided by the listing agent
- High: Rio Rancho
Source: SWMLS. This data may not be complete. We recommend contacting the local school district to confirm school assignments for this home.
Get a cash offer in 3 minutes
Find out how much your home could sell for in as little as 3 minutes with a no-obligation cash offer.
Estimated market value$325,900
Get a cash offer in 3 minutes
Find out how much your home could sell for in as little as 3 minutes with a no-obligation cash offer.
Estimated market value
$325,900
