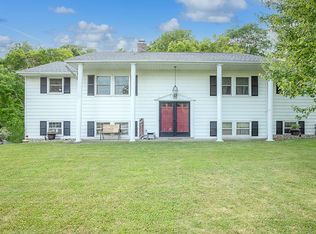Sold for $410,000
$410,000
2447 Fox Rd, Lexington, OH 44904
3beds
2,233sqft
Single Family Residence
Built in 1953
3.67 Acres Lot
$414,000 Zestimate®
$184/sqft
$1,858 Estimated rent
Home value
$414,000
$393,000 - $435,000
$1,858/mo
Zestimate® history
Loading...
Owner options
Explore your selling options
What's special
Lexington property tucked in on 3.67 wooded acres. The sellers have loved this mid-century modern ranch for 37 years. Three bedrooms and two remodeled baths with 2233 square feet. Enjoy the charm of knotty pine in the living room, combined with a gas log fireplace and built-ins. Double corner windows bring in an abundance of natural light. Updated applianced kitchen. Formal dining area with a beautiful sliding glass door. The first-floor family room gives you the extra space you have always wanted. Convenient first-floor laundry. Central air. Vinyl siding. Four-season sunroom overlooks the private backyard and deck, with composite decking, a perfect spot to relax. Nicely landscaped. Oversized two-car attached garage and a 2.5 detached garage with concrete floor and electric, 21' x 30'. Long concrete driveway. Surrounded by mature trees, including maple, beech, tulip poplar, and a few cherry trees. Firepit. Tree Fort. The trails are a lot of fun. Home Warranty. Appointment only.
Zillow last checked: 8 hours ago
Listing updated: October 03, 2025 at 05:12pm
Listed by:
Karen Hill,
RE/MAX First Realty
Bought with:
Lori Holden Sjostedt, 2008002295
Keller Williams Legacy Group Realty
Source: MAR,MLS#: 9069287
Facts & features
Interior
Bedrooms & bathrooms
- Bedrooms: 3
- Bathrooms: 2
- Full bathrooms: 2
- Main level bedrooms: 3
Primary bedroom
- Level: Main
- Area: 19185.83
- Dimensions: 1610 x 11.92
Bedroom 2
- Level: Main
- Area: 151.04
- Dimensions: 12.5 x 12.08
Bedroom 3
- Level: Main
- Area: 150.03
- Dimensions: 12.42 x 12.08
Dining room
- Level: Main
- Area: 1862.5
- Dimensions: 149 x 12.5
Family room
- Level: Main
- Area: 281.29
- Dimensions: 21.5 x 13.08
Kitchen
- Level: Main
- Area: 1581.25
- Dimensions: 165 x 9.58
Living room
- Level: Main
- Area: 4988.75
- Dimensions: 307 x 16.25
Heating
- Forced Air, Natural Gas
Cooling
- Central Air
Appliances
- Included: Dishwasher, Microwave, Range, Refrigerator, Electric Water Heater
- Laundry: Main
Features
- Entrance Foyer, Pantry
- Windows: Vinyl, Wood Frames, Other-See Remarks
- Basement: Partial,Other
- Number of fireplaces: 1
- Fireplace features: 1, Gas Log, Living Room
Interior area
- Total structure area: 2,233
- Total interior livable area: 2,233 sqft
Property
Parking
- Total spaces: 4.5
- Parking features: 2 Car, 2.5 Car, Garage Attached, Garage Detached, Other-See Remarks, Concrete, Driveway (Other See Remarks), RV Access/Parking
- Attached garage spaces: 4.5
- Has uncovered spaces: Yes
Features
- Stories: 1
- Exterior features: Other, Lighting
Lot
- Size: 3.67 Acres
- Dimensions: 3.67
- Features: Trees, Wooded, Other-See Remarks, Lawn, Rocks, Other Landscaping See Remarks
Details
- Parcel number: 0472604210000
- Other equipment: Dehumidifier
- Wooded area: 108900
Construction
Type & style
- Home type: SingleFamily
- Architectural style: Ranch
- Property subtype: Single Family Residence
Materials
- Vinyl Siding
- Roof: Composition,Rubber
Condition
- Year built: 1953
Utilities & green energy
- Sewer: Septic Tank
- Water: Well
Community & neighborhood
Location
- Region: Lexington
Other
Other facts
- Listing terms: Cash,Conventional,FHA,VA Loan
- Road surface type: Paved
Price history
| Date | Event | Price |
|---|---|---|
| 10/3/2025 | Sold | $410,000-2.4%$184/sqft |
Source: | ||
| 9/23/2025 | Pending sale | $420,000$188/sqft |
Source: | ||
| 9/15/2025 | Listed for sale | $420,000$188/sqft |
Source: | ||
| 8/12/2025 | Listing removed | $420,000$188/sqft |
Source: | ||
| 8/1/2025 | Pending sale | $420,000$188/sqft |
Source: | ||
Public tax history
| Year | Property taxes | Tax assessment |
|---|---|---|
| 2024 | $3,442 +0.6% | $67,370 |
| 2023 | $3,420 +10.1% | $67,370 +28.8% |
| 2022 | $3,107 -0.3% | $52,310 |
Find assessor info on the county website
Neighborhood: 44904
Nearby schools
GreatSchools rating
- NAWestern Elementary SchoolGrades: PK-3Distance: 0.8 mi
- 5/10Lexington Junior High SchoolGrades: 7-8Distance: 1 mi
- 7/10Lexington High SchoolGrades: 9-12Distance: 0.8 mi
Schools provided by the listing agent
- District: Lexington Local Schools
Source: MAR. This data may not be complete. We recommend contacting the local school district to confirm school assignments for this home.
Get pre-qualified for a loan
At Zillow Home Loans, we can pre-qualify you in as little as 5 minutes with no impact to your credit score.An equal housing lender. NMLS #10287.
