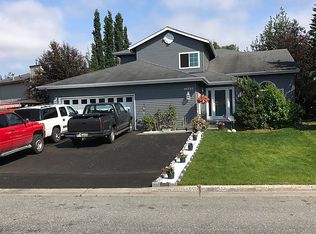Beautifully well-maintained custom-built home backing up to greenbelt in beautiful Southport Planned Community. This home was built by the Anchorage Home Builders Association as their project home for the Anchorage Parade of Homes along with High End Home builder Arron Scott. When you walk in the double door arctic entry you see the georgous custom wood stair case with over 18ft ceiling and large custom ceiling fan for a spectacular entrance! This gorgeous custom built home features four bedrooms, (one set up as office/den), formal living room, crown molding in formal dining room with magnificent Silver/Nickel Natural Alabaster chandelier. Kitchen has custom natural maple cabinets, stainless steel kitchen appliances with recent new French door refrigerator, including a custom set of two full size convection ovens, custom granite counter tops with special glass tile backsplash, huge center island with built-in wine cooler and bar-top over-lap counter and large walk in pantry. Master bath was re-done with extra large walk-in shower with glass brick enclosure, Jacuzi tub and over 6 ft double sink all granite. Huge oversize rear deck looks out over massive trees and large green belt with the next nearest home almost out of sight. Oversized 3 car driveway, automatic irrigation system, upgraded landscaping with enormous trees, Includes professional installed central burglar and fire alarm system, cat-5 wiring and surround system throughout, and cable distributions block. Kitchen, family room, dining nook and master bedroom all have custom original “Tech Lighting” low voltage Monorail Lighting system with Aero Lights. Custom tile flush gas fireplace.Very high end “Tiger Wood” (species of Brazilian Cherry) full tongue & Groove solid wood flooring throughout with 5” wood baseboard including custom stair case. All baths, kitchen, family room, entry are custom imported Spanish Porcelain Tile (18’ square) with custom tile baseboards. Built in central vacuum system with kitchen sweep option, central forced air heating with built-in humidifier, Large 3-car garage with wall-to -wall cabinets, utility sink, 220V, 75 gal commercial hot water heater.
This property is off market, which means it's not currently listed for sale or rent on Zillow. This may be different from what's available on other websites or public sources.

