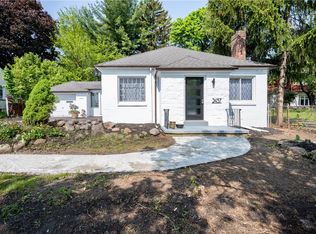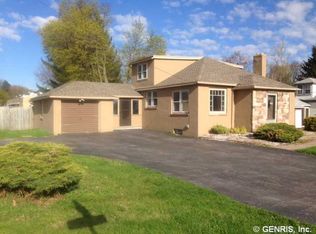Closed
$250,000
2447 Culver Rd, Rochester, NY 14609
3beds
2,214sqft
Single Family Residence
Built in 1950
0.37 Acres Lot
$265,300 Zestimate®
$113/sqft
$2,653 Estimated rent
Maximize your home sale
Get more eyes on your listing so you can sell faster and for more.
Home value
$265,300
$244,000 - $289,000
$2,653/mo
Zestimate® history
Loading...
Owner options
Explore your selling options
What's special
A Stunning Updated Cape located near all amenities. Move in Ready Home! Brick and Vinyl exterior. First floor features 2 Bedrooms and 1 full Bathroom. Primary Suite on second floor with double sided fireplace connecting to the Bath, Tile , Jacuzzi, Double walk in Shower. All updated appliances included. Walkout basement with Security system and video surveillance. Permitted salon equipment included. New furnace with central air. Paved driveway with turnaround for easy access out. Hot tub included. Exercise room can be converted to Garage. Public open house Saturday 10/5/24 from 1:00-2:30pm.
Negotiations on Tuesday 10/8/24 at 3:00pm.
Zillow last checked: 8 hours ago
Listing updated: November 21, 2024 at 07:04am
Listed by:
RoseMarie Gizzi 315-882-1175,
Blain Realty, Inc.,
Robert P. Blain 585-244-8980,
Blain Realty, Inc.
Bought with:
Tiffany A. Hilbert, 10401295229
Keller Williams Realty Greater Rochester
Source: NYSAMLSs,MLS#: R1569540 Originating MLS: Rochester
Originating MLS: Rochester
Facts & features
Interior
Bedrooms & bathrooms
- Bedrooms: 3
- Bathrooms: 3
- Full bathrooms: 2
- 1/2 bathrooms: 1
- Main level bathrooms: 1
- Main level bedrooms: 2
Heating
- Gas, Forced Air
Cooling
- Central Air
Appliances
- Included: Dryer, Dishwasher, Disposal, Gas Oven, Gas Range, Gas Water Heater, Microwave, Refrigerator, Washer
- Laundry: In Basement
Features
- Ceiling Fan(s), Den, Separate/Formal Dining Room, Entrance Foyer, Eat-in Kitchen, Separate/Formal Living Room, Granite Counters, Home Office, Hot Tub/Spa, Jetted Tub, Kitchen/Family Room Combo, Living/Dining Room, Sliding Glass Door(s), Sauna, Bar, Bedroom on Main Level, Bath in Primary Bedroom, Programmable Thermostat
- Flooring: Ceramic Tile, Hardwood, Laminate, Tile, Varies
- Doors: Sliding Doors
- Windows: Thermal Windows
- Basement: Full,Finished,Walk-Out Access,Sump Pump
- Number of fireplaces: 2
Interior area
- Total structure area: 2,214
- Total interior livable area: 2,214 sqft
Property
Parking
- Parking features: No Garage, Driveway, Other
Accessibility
- Accessibility features: Accessible Bedroom
Features
- Patio & porch: Deck, Open, Patio, Porch
- Exterior features: Blacktop Driveway, Deck, Fence, Hot Tub/Spa, Patio
- Has spa: Yes
- Spa features: Hot Tub
- Fencing: Partial
Lot
- Size: 0.37 Acres
- Dimensions: 71 x 227
- Features: Near Public Transit, Wooded
Details
- Additional structures: Shed(s), Storage
- Parcel number: 2634000921000002042000
- Special conditions: Standard
Construction
Type & style
- Home type: SingleFamily
- Architectural style: Cape Cod,Two Story
- Property subtype: Single Family Residence
Materials
- Brick, Vinyl Siding, Copper Plumbing
- Foundation: Block
- Roof: Asphalt
Condition
- Resale
- Year built: 1950
Utilities & green energy
- Electric: Circuit Breakers
- Sewer: Connected
- Water: Connected, Public
- Utilities for property: Cable Available, Sewer Connected, Water Connected
Community & neighborhood
Security
- Security features: Security System Owned
Location
- Region: Rochester
Other
Other facts
- Listing terms: Cash,Conventional,FHA,VA Loan
Price history
| Date | Event | Price |
|---|---|---|
| 11/20/2024 | Sold | $250,000+2.1%$113/sqft |
Source: | ||
| 10/10/2024 | Pending sale | $244,900$111/sqft |
Source: | ||
| 10/2/2024 | Listed for sale | $244,900+184.8%$111/sqft |
Source: | ||
| 5/2/2012 | Sold | $86,000$39/sqft |
Source: | ||
Public tax history
| Year | Property taxes | Tax assessment |
|---|---|---|
| 2024 | -- | $190,000 |
| 2023 | -- | $190,000 +51.9% |
| 2022 | -- | $125,100 |
Find assessor info on the county website
Neighborhood: Northland-Lyceum
Nearby schools
GreatSchools rating
- 4/10Laurelton Pardee Intermediate SchoolGrades: 3-5Distance: 0.6 mi
- 3/10East Irondequoit Middle SchoolGrades: 6-8Distance: 0.5 mi
- 6/10Eastridge Senior High SchoolGrades: 9-12Distance: 1 mi
Schools provided by the listing agent
- District: East Irondequoit
Source: NYSAMLSs. This data may not be complete. We recommend contacting the local school district to confirm school assignments for this home.

