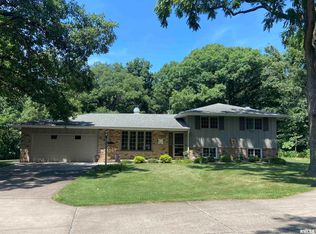Sold for $265,000
$265,000
24468 E Oak Park Rd, Canton, IL 61520
4beds
2,908sqft
Single Family Residence, Residential
Built in 1978
7,405.2 Square Feet Lot
$273,200 Zestimate®
$91/sqft
$1,953 Estimated rent
Home value
$273,200
$260,000 - $287,000
$1,953/mo
Zestimate® history
Loading...
Owner options
Explore your selling options
What's special
4 BEDROOM HOME ON LARGE LOT WITH TREES AND FENCED BACK YARD. YOUR OWN PRIVACY WITH A COVERED 3-SEASON PORCH. WALK INSIDE TO A LIVING ROOM AND A FAMILY ROOM WITH FIREPLACE THAT OPENS INTO THE KITCHEN. DINING ROOM HAS A VIEW OF THE 3 SEASON PORCH AND OPENS INTO THE SUNROOM WHERE YOU WILL LOVE SPENDING TIME. OPEN STAIRCASE TO 4 BEDROOMS AND REMODLED MASTER BATH AND GUEST BATH. BASEMENT HAS A REC ROOM AND PLENTY OF STORAGE. SELLER WILL PROVIDE HOME WARRANTY AT CLOSING. CANTON LAKE IS MINUTES AWAY.
Zillow last checked: 8 hours ago
Listing updated: March 29, 2024 at 01:01pm
Listed by:
Michaeline D Harrison Mobl:309-338-2949,
Jim Maloof Realty, Inc.
Bought with:
Courtney Dean, 475131166
Jim Maloof Realty, Inc.
Source: RMLS Alliance,MLS#: PA1246369 Originating MLS: Peoria Area Association of Realtors
Originating MLS: Peoria Area Association of Realtors

Facts & features
Interior
Bedrooms & bathrooms
- Bedrooms: 4
- Bathrooms: 3
- Full bathrooms: 2
- 1/2 bathrooms: 1
Bedroom 1
- Level: Upper
- Dimensions: 26ft 0in x 14ft 0in
Bedroom 2
- Level: Upper
- Dimensions: 12ft 0in x 10ft 0in
Bedroom 3
- Level: Upper
- Dimensions: 14ft 0in x 12ft 0in
Bedroom 4
- Level: Upper
- Dimensions: 12ft 0in x 10ft 0in
Other
- Area: 400
Additional room
- Description: SUN ROOM
- Level: Main
- Dimensions: 20ft 0in x 12ft 0in
Family room
- Level: Main
- Dimensions: 13ft 0in x 10ft 0in
Kitchen
- Level: Main
- Dimensions: 13ft 0in x 13ft 0in
Laundry
- Level: Main
- Dimensions: 12ft 0in x 9ft 0in
Living room
- Level: Main
- Dimensions: 23ft 0in x 14ft 0in
Main level
- Area: 1374
Recreation room
- Level: Basement
- Dimensions: 20ft 0in x 16ft 0in
Upper level
- Area: 1134
Heating
- Forced Air
Cooling
- Central Air
Appliances
- Included: Dishwasher, Microwave, Range, Refrigerator, Gas Water Heater
Features
- Ceiling Fan(s), High Speed Internet
- Windows: Window Treatments
- Basement: Finished,Full
- Attic: Storage
- Number of fireplaces: 1
- Fireplace features: Living Room
Interior area
- Total structure area: 2,508
- Total interior livable area: 2,908 sqft
Property
Parking
- Total spaces: 2
- Parking features: Attached, On Street, Paved
- Attached garage spaces: 2
- Has uncovered spaces: Yes
- Details: Number Of Garage Remotes: 1
Features
- Levels: Two
- Patio & porch: Enclosed
Lot
- Size: 7,405 sqft
- Dimensions: 0.17 ACRES
- Features: Level
Details
- Additional parcels included: 100930303003
- Parcel number: 100930100014
- Zoning description: SINGLE FAMILY
Construction
Type & style
- Home type: SingleFamily
- Property subtype: Single Family Residence, Residential
Materials
- Frame, Brick, Wood Siding
- Foundation: Block
- Roof: Shingle
Condition
- New construction: No
- Year built: 1978
Utilities & green energy
- Sewer: Septic Tank
- Water: Public
- Utilities for property: Cable Available
Green energy
- Energy efficient items: Water Heater
Community & neighborhood
Location
- Region: Canton
- Subdivision: Oak Park
Other
Other facts
- Road surface type: Gravel, Paved
Price history
| Date | Event | Price |
|---|---|---|
| 3/26/2024 | Sold | $265,000-5.2%$91/sqft |
Source: | ||
| 2/5/2024 | Pending sale | $279,500$96/sqft |
Source: | ||
| 1/19/2024 | Price change | $279,500-6.7%$96/sqft |
Source: | ||
| 12/15/2023 | Price change | $299,500-7.8%$103/sqft |
Source: | ||
| 11/10/2023 | Listed for sale | $325,000+41.3%$112/sqft |
Source: | ||
Public tax history
| Year | Property taxes | Tax assessment |
|---|---|---|
| 2024 | $5,325 +1.4% | $92,880 +13.6% |
| 2023 | $5,252 +2.6% | $81,790 +4.5% |
| 2022 | $5,117 | $78,270 +15.3% |
Find assessor info on the county website
Neighborhood: 61520
Nearby schools
GreatSchools rating
- 6/10Ingersoll Middle SchoolGrades: 5-8Distance: 1.5 mi
- 2/10Canton High SchoolGrades: 9-12Distance: 2.8 mi
- 5/10Eastview Elementary SchoolGrades: PK-4Distance: 1.6 mi
Schools provided by the listing agent
- Middle: Ingersoll
- High: Canton
Source: RMLS Alliance. This data may not be complete. We recommend contacting the local school district to confirm school assignments for this home.
Get pre-qualified for a loan
At Zillow Home Loans, we can pre-qualify you in as little as 5 minutes with no impact to your credit score.An equal housing lender. NMLS #10287.
