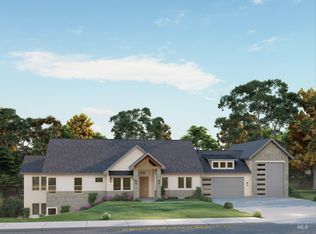Sold
Price Unknown
24468 Drifter Rd, Star, ID 83669
4beds
3baths
2,885sqft
Single Family Residence
Built in 2024
1 Acres Lot
$1,287,700 Zestimate®
$--/sqft
$3,206 Estimated rent
Home value
$1,287,700
$1.18M - $1.40M
$3,206/mo
Zestimate® history
Loading...
Owner options
Explore your selling options
What's special
Embrace the acreage lifestyle with a Custom Built The Riley Plan by Oakmont Signature Homes situated on over an acre in coveted The Acres! The breathtaking views truly captures your attention. Step inside to see this stunning home that is highlighted by an oversized RV garage, beautiful floors, an abundance of natural light that floods the interior, custom finishes and a cozy fireplace. Impressive floor plan that is all single level boasting nearly 2900 sf, 3 spacious bedrooms, 2.5 bathrooms plus an office, or 4 bedrooms. Gourmet chefs kitchen includes an expansive island, quartz countertops, custom cabinetry, stainless appliances and huge walk-in pantry. The Owner's retreat boasts a spa-like bathroom with soaker tub, dual vanity, tile shower and walk-in closet. Excellent outdoor entertaining space. Very rare chance to buy brand new single level with RV garage on 1 acre! GPS IS NOT ACCURATE! See directions and map on listing. Buy before framing and you can pick all your finishes!
Zillow last checked: 8 hours ago
Listing updated: November 21, 2025 at 03:47pm
Listed by:
Matt Bauscher 208-747-2650,
Amherst Madison
Bought with:
Bruce Fox
Finding 43 Real Estate
Source: IMLS,MLS#: 98923793
Facts & features
Interior
Bedrooms & bathrooms
- Bedrooms: 4
- Bathrooms: 3
- Main level bathrooms: 2
- Main level bedrooms: 4
Primary bedroom
- Level: Main
- Area: 340
- Dimensions: 20 x 17
Bedroom 2
- Level: Main
- Area: 143
- Dimensions: 13 x 11
Bedroom 3
- Level: Main
- Area: 156
- Dimensions: 13 x 12
Bedroom 4
- Level: Main
- Area: 168
- Dimensions: 14 x 12
Kitchen
- Level: Main
Office
- Level: Main
- Area: 143
- Dimensions: 13 x 11
Heating
- Forced Air, Natural Gas
Cooling
- Central Air
Appliances
- Included: Gas Water Heater, Dishwasher, Disposal, Microwave, Oven/Range Built-In
Features
- Bath-Master, Bed-Master Main Level, Guest Room, Den/Office, Great Room, Double Vanity, Walk-In Closet(s), Breakfast Bar, Pantry, Kitchen Island, Quartz Counters, Number of Baths Main Level: 2
- Flooring: Tile, Carpet
- Has basement: No
- Has fireplace: Yes
- Fireplace features: Gas, Insert
Interior area
- Total structure area: 2,885
- Total interior livable area: 2,885 sqft
- Finished area above ground: 2,885
- Finished area below ground: 0
Property
Parking
- Total spaces: 4
- Parking features: Attached, RV Access/Parking, Driveway
- Attached garage spaces: 4
- Has uncovered spaces: Yes
Features
- Levels: One
- Patio & porch: Covered Patio/Deck
- Has view: Yes
Lot
- Size: 1 Acres
- Features: 1 - 4.99 AC, Garden, Views, Chickens, Cul-De-Sac
Details
- Parcel number: R3762060300
Construction
Type & style
- Home type: SingleFamily
- Property subtype: Single Family Residence
Materials
- Frame, Stone, HardiPlank Type
- Foundation: Crawl Space
- Roof: Composition
Condition
- New Construction
- New construction: Yes
- Year built: 2024
Details
- Builder name: Oakmont Signature Homes
Utilities & green energy
- Sewer: Septic Tank
- Water: Well
Community & neighborhood
Location
- Region: Star
- Subdivision: The Acres
HOA & financial
HOA
- Has HOA: Yes
- HOA fee: $600 annually
Other
Other facts
- Listing terms: Cash,Conventional,FHA,VA Loan
- Ownership: Fee Simple,Fractional Ownership: No
- Road surface type: Paved
Price history
Price history is unavailable.
Public tax history
| Year | Property taxes | Tax assessment |
|---|---|---|
| 2025 | -- | $200,000 |
| 2024 | $876 -5.9% | $200,000 |
| 2023 | $930 | $200,000 |
Find assessor info on the county website
Neighborhood: 83669
Nearby schools
GreatSchools rating
- 8/10Middleton Mill Creek Elementary SchoolGrades: PK-5Distance: 4 mi
- NAMiddleton Middle SchoolGrades: 6-8Distance: 5 mi
- 8/10Middleton High SchoolGrades: 9-12Distance: 5.8 mi
Schools provided by the listing agent
- Elementary: Middleton Heights
- Middle: Middleton Jr
- High: Middleton
- District: Middleton School District #134
Source: IMLS. This data may not be complete. We recommend contacting the local school district to confirm school assignments for this home.
