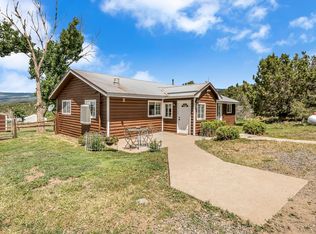he original house was a southwest facing, solar passive bi-level home style built in 1978 by the original owners. I purchased the property in the Fall of 1998 after falling in love with the actual property location. I had the house “torn down to the bones" and completely rebuilt, capitalizing on the passive solar aspect of the original house’s orientation. All electrical, plumbing, insulation, drywall, kitchen, bathrooms, interior floor plan, exterior siding and roofing was redone with all new materials. An oversized 26’X36’ three bay car garage with a walk across storage attic accessed by drop down stairs was added 9’ away from one corner of the house by way of a stamped cement patio connected to the cement driveway and leading to the Atrium doors. The yard was completely landscaped in a "Mountain theme" front and back, with a 4 zone irrigation system. A large redwood deck extending around 3 sides of the house including extending roofs on the front and backside of the house were installed and a no maintenance composite board called Choice Dek was installed for the flooring. The downstairs was completely finished and now includes 2 bedrooms, a laundry room, bathroom, family room with full custom native rock wall and an office enclave. There are two walk out Atrium doors on the lower level which lead to the patio. The home is compliant with the electric and plumbing codes of Delta County. 24467 is a well built, highly insulated two story home flanked by a small lawn on the northeast side which is maintained by a programmable Rain Bird pop-up sprinkler system. Additionally there is an RV carport, stick built garden shed, a 7 array(5 panels each) solar system set up with a DMEA reverse meter(house is a "generating station" for electricity going up the mountain), 3 very efficient gas stoves, an electric back up heat system in each room, a drip irrigation system for tall mature trees and three rock gardens, native forest on one side separating property from neighbors, views from all windows of the home, a raised roof in the Great room with a custom rock fireplace and energy efficient gas stove insert. A pair of “15 Light” doors off the Great Room leads to the 4th bedroom/office area.
This property is off market, which means it's not currently listed for sale or rent on Zillow. This may be different from what's available on other websites or public sources.
