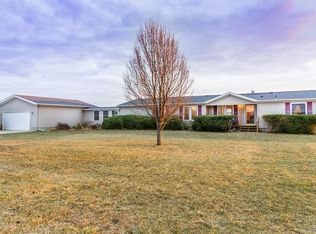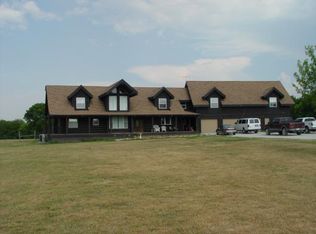Beautiful water garden, 2 ponds, 3 decks and patio on 40 rolling acres on blacktop corner with 2052 square foot 12 year old 4 bedroom, 2 bath modular home with full partially finished basement. 2 buildings: 30x48 and 33x37.Brokered And Advertised By: Crown Realty of Kansas Inc,Listing Agent: Crown Realty Hunting Land
This property is off market, which means it's not currently listed for sale or rent on Zillow. This may be different from what's available on other websites or public sources.


