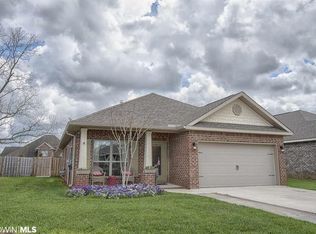PERFECTION AT IT'S BEST! This stunning home is located on a desirable cul de sac nestled up to a picturesque pond. You will enjoymultiple views of the pond from your home as you relax by the screen enclosed pool and patio. An abundance of extras are featuredthroughout this home. The living room boast crown molding and a gas fireplace with remote start and blowers. You will then be invitedinto the kitchen enhanced with granite countertops, gas stove, dishwasher, microwave and refrigerator that remains. Luxury vinyl plankflooring throughout home except for bedrooms 2 & 3 with wall to wall carpeting. You will love the convenience of the laundry roomfeaturing 2 doors with one leading into the spacious master closet and washer/dryer set to remain with home. The master suite featuresan upgraded tile shower w/seating, granite countertops, dual vanities, separate water room and walk in closet. BACKYARD OASIS iscomplete with a 2018 salt water pool enhanced with commercial grade Jacuzzi heat pump (6 years left on 8 year warranty) that warmsthe pool in approximately 2 hours. Solar pool cover included, solar reel not included. Privacy fence partially wraps backyard for privacyleaving a beautiful view of the pond. Home is complete with alarm system and HVAC unit that has been meticulously maintained withservice contract. Lawn service is included with HOA dues. Home is located in an area that may qualify for USDA financing to an eligibleBuyer. Call us today to schedule your personal tour!
This property is off market, which means it's not currently listed for sale or rent on Zillow. This may be different from what's available on other websites or public sources.

