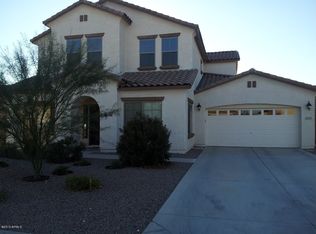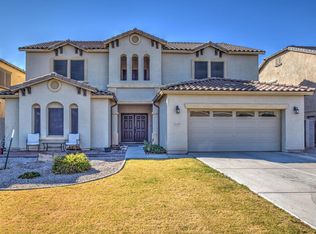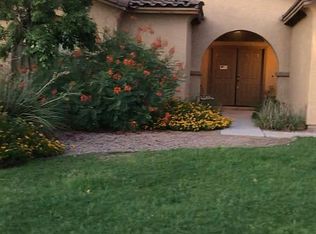Sold for $464,900 on 04/02/25
$464,900
24460 N Plum Rd, Florence, AZ 85132
4beds
3baths
3,031sqft
Single Family Residence
Built in 2006
8,061 Square Feet Lot
$448,400 Zestimate®
$153/sqft
$3,730 Estimated rent
Home value
$448,400
$413,000 - $489,000
$3,730/mo
Zestimate® history
Loading...
Owner options
Explore your selling options
What's special
Welcome to this beautiful two-story home, nestled in a fantastic family-friendly neighborhood. The inviting front porch sets the tone for this spacious home, featuring four well-sized bedrooms and 2.5 baths. All bedrooms are conveniently located upstairs, including a large primary bedroom with an impressive en suite bathroom. Enjoy the oversized ''his and hers'' walk-in closet, a large shower, and a separate garden tub for ultimate relaxation.
The main level offers a formal living room and dining room, providing elegant spaces for entertaining. The gorgeous kitchen is a true highlight, with rich maple cabinets, sleek black appliances, and a stunning stone-accented peninsula, making it perfect for both cooking and gathering. The secondary bathroom features double sinks, adding e extra convenience for busy mornings.
Upstairs, the laundry room adds functionality, while upgraded ceiling fans in every room ensure comfort throughout the home. Outside, the large backyard is an entertainer's dream, featuring a grassy area, pavers, a firepit, and a gorgeous PebbleTec pool - perfect for enjoying sunny days and relaxing evenings.
This home offers the perfect combination of comfort, style, and functionality, making it an ideal place for your family to grow and thrive.
Come see it today!!!!
100% financing available thru USDA!!!!!!!!!!!!!!!!!!!
Zillow last checked: 8 hours ago
Listing updated: May 03, 2025 at 02:00am
Listed by:
Lenore Primrose 602-799-1364,
My Home Group Real Estate
Bought with:
Elizabeth A. Corvelo, BR650552000
W and Partners, LLC
Source: ARMLS,MLS#: 6793923

Facts & features
Interior
Bedrooms & bathrooms
- Bedrooms: 4
- Bathrooms: 3
Heating
- Electric
Cooling
- Central Air, Ceiling Fan(s)
Appliances
- Included: Electric Cooktop, Water Purifier
Features
- High Speed Internet, Double Vanity, Upstairs, Eat-in Kitchen, Breakfast Bar, 9+ Flat Ceilings, Full Bth Master Bdrm, Separate Shwr & Tub, Laminate Counters
- Flooring: Carpet, Vinyl, Tile
- Windows: Solar Screens, Double Pane Windows
- Has basement: No
- Has fireplace: Yes
- Fireplace features: Fire Pit
Interior area
- Total structure area: 3,031
- Total interior livable area: 3,031 sqft
Property
Parking
- Total spaces: 5
- Parking features: Tandem Garage, RV Gate, Garage Door Opener, Attch'd Gar Cabinets
- Garage spaces: 3
- Uncovered spaces: 2
Features
- Stories: 2
- Patio & porch: Covered
- Has private pool: Yes
- Spa features: None
- Fencing: Block
Lot
- Size: 8,061 sqft
- Features: Sprinklers In Rear, Sprinklers In Front, Grass Front, Grass Back
Details
- Parcel number: 20013119
Construction
Type & style
- Home type: SingleFamily
- Architectural style: Santa Barbara/Tuscan
- Property subtype: Single Family Residence
Materials
- Stucco, Wood Frame, Painted
- Roof: Tile,Concrete
Condition
- Year built: 2006
Details
- Builder name: Taylor Morrison
Utilities & green energy
- Sewer: Public Sewer
- Water: City Water
Community & neighborhood
Security
- Security features: Security System Owned
Community
- Community features: Playground, Biking/Walking Path
Location
- Region: Florence
- Subdivision: Crestfield Manor
HOA & financial
HOA
- Has HOA: Yes
- HOA fee: $75 monthly
- Services included: Maintenance Grounds
- Association name: Crestfield Manor
- Association phone: 602-957-9191
Other
Other facts
- Listing terms: Cash,Conventional,FHA
- Ownership: Fee Simple
Price history
| Date | Event | Price |
|---|---|---|
| 4/2/2025 | Sold | $464,900$153/sqft |
Source: | ||
| 1/6/2025 | Price change | $464,900-2.1%$153/sqft |
Source: | ||
| 12/12/2024 | Listed for sale | $475,000+2.2%$157/sqft |
Source: | ||
| 5/24/2024 | Listing removed | $464,900$153/sqft |
Source: | ||
| 4/4/2024 | Price change | $464,900-1.1%$153/sqft |
Source: | ||
Public tax history
| Year | Property taxes | Tax assessment |
|---|---|---|
| 2026 | $2,310 +1.1% | $37,470 +3.2% |
| 2025 | $2,284 +0.3% | $36,316 -25.9% |
| 2024 | $2,277 +2% | $48,984 +34.4% |
Find assessor info on the county website
Neighborhood: Crestfield Manor
Nearby schools
GreatSchools rating
- 5/10Anthem Elementary SchoolGrades: PK-9Distance: 3.1 mi
- 3/10Florence High SchoolGrades: 7-12Distance: 6.8 mi
Schools provided by the listing agent
- Elementary: Anthem Elementary School
- Middle: Florence High School
- High: Florence High School
- District: Florence Unified School District
Source: ARMLS. This data may not be complete. We recommend contacting the local school district to confirm school assignments for this home.
Get a cash offer in 3 minutes
Find out how much your home could sell for in as little as 3 minutes with a no-obligation cash offer.
Estimated market value
$448,400
Get a cash offer in 3 minutes
Find out how much your home could sell for in as little as 3 minutes with a no-obligation cash offer.
Estimated market value
$448,400


