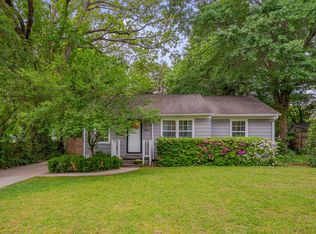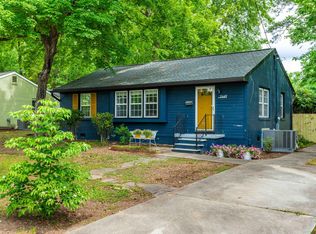Classic charm meets modern living in popular Longview Park! Completely remodeled in 2018 & Located ITB just minutes from Downtown Raleigh, Oakwood/Person Street, Transfer Food Hall & Gateway Plaza. Enjoy your morning coffee on the covered front porch or unwind on the back deck overlooking the large, landscaped & fully fenced-in private yard. 3BD/2 Full Bath, Samsung Stainless Appliances, His & Hers Closets, Double Vanity, Quartz Counters, Gorgeous Site Finished Hardwood Floors, 1 Car Garage-don't miss it!
This property is off market, which means it's not currently listed for sale or rent on Zillow. This may be different from what's available on other websites or public sources.

