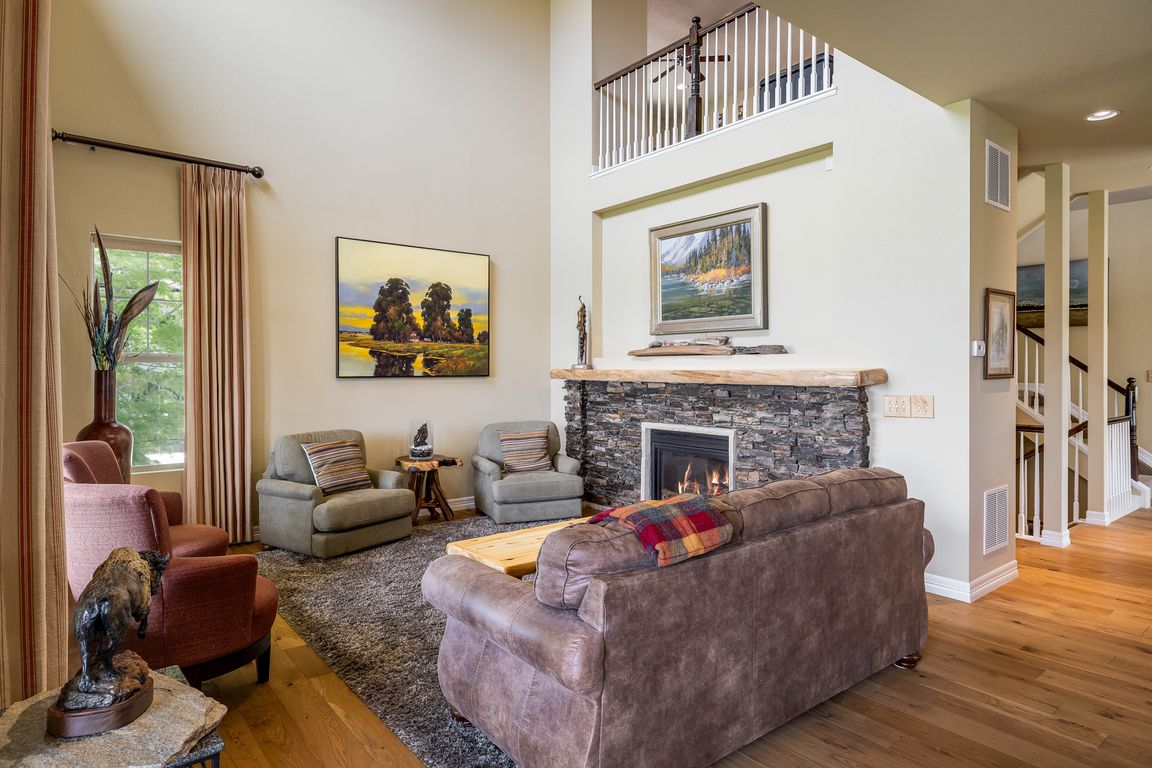
For salePrice cut: $55K (10/7)
$1,295,000
4beds
4,857sqft
2446 Reserve St, Erie, CO 80516
4beds
4,857sqft
Residential-detached, residential
Built in 2016
6,911 sqft
3 Attached garage spaces
$267 price/sqft
$315 monthly HOA fee
What's special
Custom designed wooden mantelOversized walk-in showerWalk-in pantrySouth-facing drivewayGranite countertopsCovered back patioCozy alcove reading nook
STUNNING MOUNTAIN VIEWS! Welcome to a truly rare opportunity in the prestigious Vista Ridge community. This stunning, patio-style home is perfectly positioned on the 1st hole and the 18th tee of the Colorado National Golf Course, offering breathtaking, uninterrupted western views of the snow-capped Rocky Mountains. From Boulder's iconic Flatirons to ...
- 76 days |
- 742 |
- 8 |
Source: IRES,MLS#: 1040391
Travel times
Living Room
Kitchen
Primary Bedroom
Zillow last checked: 7 hours ago
Listing updated: October 14, 2025 at 03:17am
Listed by:
Lisa Mattix Lebas 720-383-3557,
RE/MAX Alliance-Boulder,
BoulderHomeSource 303-543-5720,
RE/MAX Alliance-Boulder
Source: IRES,MLS#: 1040391
Facts & features
Interior
Bedrooms & bathrooms
- Bedrooms: 4
- Bathrooms: 4
- Full bathrooms: 2
- 3/4 bathrooms: 1
- 1/2 bathrooms: 1
- Main level bedrooms: 1
Primary bedroom
- Area: 374
- Dimensions: 22 x 17
Bedroom 2
- Area: 150
- Dimensions: 15 x 10
Bedroom 3
- Area: 168
- Dimensions: 14 x 12
Bedroom 4
- Area: 130
- Dimensions: 13 x 10
Dining room
- Area: 192
- Dimensions: 16 x 12
Kitchen
- Area: 216
- Dimensions: 18 x 12
Living room
- Area: 182
- Dimensions: 14 x 13
Heating
- Forced Air
Cooling
- Central Air
Appliances
- Included: Electric Range/Oven, Gas Range/Oven, Dishwasher, Refrigerator, Bar Fridge, Washer, Dryer, Microwave, Disposal
- Laundry: Main Level
Features
- Study Area, Cathedral/Vaulted Ceilings, Pantry, Walk-In Closet(s), Loft, Kitchen Island, Walk-in Closet
- Flooring: Tile
- Windows: Window Coverings
- Basement: Full,Structural Floor
- Has fireplace: Yes
- Fireplace features: Gas, Living Room
Interior area
- Total structure area: 4,857
- Total interior livable area: 4,857 sqft
- Finished area above ground: 2,914
- Finished area below ground: 1,943
Video & virtual tour
Property
Parking
- Total spaces: 3
- Parking features: Garage Door Opener, Oversized, Tandem
- Attached garage spaces: 3
- Details: Garage Type: Attached
Accessibility
- Accessibility features: Main Floor Bath, Accessible Bedroom, Stall Shower, Main Level Laundry
Features
- Levels: Two
- Stories: 2
- Patio & porch: Patio
- Exterior features: Lighting, Balcony
- Spa features: Community
- Has view: Yes
- View description: Mountain(s), Hills
Lot
- Size: 6,911 Square Feet
- Features: Curbs, Gutters, Sidewalks, On Golf Course, Near Golf Course
Details
- Additional structures: Workshop
- Parcel number: R4662707
- Zoning: RES
- Special conditions: Private Owner
Construction
Type & style
- Home type: SingleFamily
- Property subtype: Residential-Detached, Residential
Materials
- Wood/Frame, Stucco
- Roof: Concrete
Condition
- Not New, Previously Owned
- New construction: No
- Year built: 2016
Details
- Builder name: Century Homes
Utilities & green energy
- Electric: Electric, United Power
- Gas: Natural Gas, Xcel
- Sewer: City Sewer
- Water: City Water, Town of Erie
- Utilities for property: Natural Gas Available, Electricity Available
Community & HOA
Community
- Features: Clubhouse, Tennis Court(s), Hot Tub, Pool, Playground, Fitness Center, Park, Hiking/Biking Trails
- Subdivision: Vista Ridge
HOA
- Has HOA: Yes
- Services included: Trash, Snow Removal, Maintenance Grounds, Management
- HOA fee: $90 monthly
- Second HOA fee: $225 monthly
Location
- Region: Erie
Financial & listing details
- Price per square foot: $267/sqft
- Tax assessed value: $917,130
- Annual tax amount: $6,796
- Date on market: 7/31/2025
- Listing terms: Cash,Conventional,FHA,VA Loan
- Exclusions: Seller's Personal Property & Wall Art
- Electric utility on property: Yes
- Road surface type: Paved